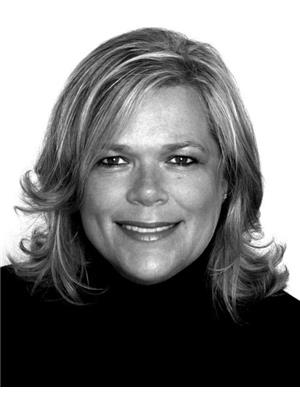1464 Alderson Road, Hamilton Carlisle
- Bedrooms: 4
- Bathrooms: 4
- Type: Residential
- Added: 95 days ago
- Updated: 2 days ago
- Last Checked: 21 hours ago
An ideal retreat & captivating 1-acre property (105 x 383 ft). The gently winding driveway leads to a circular drive, picturesque yard, and an inviting front porch, setting the tone for tranquility. Inside, over 5700 sq ft of meticulously crafted living space is filled with natural light, creating a warm, welcoming atmosphere perfect for entertaining.The open-concept layout features a grand great room with soaring ceilings, 2 sided gas fireplace framed by a rustic wood beam mantle, offering stunning views of the serene garden and pool. The gourmet kitchen, centred around an expansive island, seamlessly connects to the dining area and a covered porch, making it the heart of the home. A spacious office with custom cabinetry, formal living room with a gas fireplace and custom mantle. Main floor primary suite is a luxurious retreat with panoramic views, 5-piece ensuite, walk-in closet & a gas fireplace for added ambiance. Upstairs, the grand staircase leads to two generously sized bedrooms sharing a 5-piece shared ensuite bathroom. The fully finished basement features an inviting in-law suite with a kitchen, dining area, bedroom with sitting area, ensuite bathroom, and a walkout to the rear yard, making it perfect for family activities and hosting friends. Additionally, there is a home gym with custom barn board accents. Outdoors, the property transforms into a resort-like oasis with an award-winning pool, professionally designed landscaping and lighting by Cedar Springs, a stunning gazebo with a stone wood-burning fireplace, a rejuvenating hot tub, stone patios, a garden shed, and even a spot for an outdoor rink. Located in Carlisle, a charming neighbourhood renowned for its rural charm and close-knit community spirit, this property offers the tranquility of countryside living with convenient access to essential amenities, scenic conservation areas, and delightful local shops and eateries. This property is a haven you'll be proud to call home. (id:1945)
powered by

Property Details
- Cooling: Central air conditioning
- Heating: Forced air, Natural gas
- Stories: 1
- Structure Type: House
- Exterior Features: Stone, Vinyl siding
- Foundation Details: Block, Poured Concrete
Interior Features
- Basement: Finished, Walk out, N/A
- Appliances: Water softener, Hot Tub, Furniture, Window Coverings, Garage door opener
- Bedrooms Total: 4
- Fireplaces Total: 3
- Bathrooms Partial: 1
Exterior & Lot Features
- Lot Features: Wooded area, Level
- Parking Total: 12
- Pool Features: Inground pool
- Parking Features: Attached Garage, Inside Entry
- Building Features: Fireplace(s)
- Lot Size Dimensions: 105 x 383 FT
Location & Community
- Directions: Carlisle Road and Alderson
- Common Interest: Freehold
Utilities & Systems
- Sewer: Septic System
- Electric: Generator
- Utilities: Cable, Telephone, DSL*, Wireless, Natural Gas Available
Tax & Legal Information
- Tax Year: 2024
- Tax Annual Amount: 10850
- Zoning Description: S1
Additional Features
- Security Features: Alarm system, Smoke Detectors
Room Dimensions
This listing content provided by REALTOR.ca has
been licensed by REALTOR®
members of The Canadian Real Estate Association
members of The Canadian Real Estate Association














