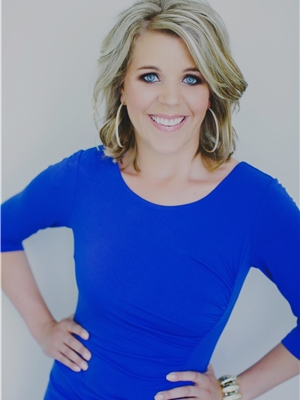4930 48 Street, Sedgewick
- Bedrooms: 1
- Bathrooms: 1
- Living area: 966 square feet
- Type: Residential
- Added: 14 days ago
- Updated: 5 days ago
- Last Checked: 13 hours ago
Charming 1.5-Story Home in Sedgewick – Perfect for First-Time Buyers or Investors. This adorable home is packed with potential and ready to impress! This property offers the perfect blend of comfort, modern updates all within the growing community of Sedgewick.The main floor features a cozy bedroom, while the loft offers versatile space that could easily be transformed into a large second bedroom, games room, or home office—endless possibilities! Enjoy cooking in the beautifully updated kitchen with bright white cupboards and ample counter space. The spacious 5 piece bathroom offers plenty of storage. Perfect for relaxing or entertaining, the large living room is filled with natural light and offers plenty of room for your furniture and décor. This home has been freshly updated with new siding, a durable metal roof, and eavestroughs in 2024—everything you need for peace of mind and low maintenance for years to come. The full basement offers a laundry area and plenty of storage space for your seasonal items and more.Enjoy privacy and security with a fully fenced yard, backing onto no neighbors. Perfect for pets, gardening, or relaxing outdoors. Includes a detached garage with a brand-new garage door, plus a covered area attached to the garage—ideal for additional storage or outdoor projects. Other updates include: new fridge (2023) - hooked up to municipal water, updated electrical switches and plugs, laminate flooring, vinyl windows. (id:1945)
powered by

Property DetailsKey information about 4930 48 Street
- Cooling: None
- Heating: Forced air
- Stories: 1
- Year Built: 1932
- Structure Type: House
- Exterior Features: Vinyl siding
- Foundation Details: Poured Concrete
- Type: 1.5-Story Home
- Status: For Sale
- Suitability: First-Time Buyers, Investors
- Year Built: Updated in 2024
Interior FeaturesDiscover the interior design and amenities
- Basement: Type: Full, Features: Laundry area, Plenty of storage space
- Flooring: Laminate
- Appliances: Refrigerator, Dishwasher, Stove, Washer & Dryer
- Living Area: 966
- Bedrooms Total: 1
- Above Grade Finished Area: 966
- Above Grade Finished Area Units: square feet
- Bedrooms: Main Floor: 1, Loft: Versatile space for a second bedroom, games room, or home office
- Kitchen: Style: Updated, Cupboards: Bright white, Counter Space: Ample
- Bathroom: Type: 5 piece, Storage: Plenty
- Living Room: Size: Spacious, Natural Light: Filled with natural light, Furniture Space: Plenty of room for furniture and décor
- Windows: Vinyl
Exterior & Lot FeaturesLearn about the exterior and lot specifics of 4930 48 Street
- Lot Features: Back lane, PVC window
- Lot Size Units: square feet
- Parking Total: 4
- Parking Features: Detached Garage, Other
- Lot Size Dimensions: 6000.00
- Yard: Type: Fully fenced, Privacy: Backing onto no neighbors, Uses: Pets, Gardening, Relaxing outdoors
- Garage: Type: Detached, Door: Brand new garage door, Covered Area: Attached to the garage for additional storage or outdoor projects
- Siding: New (2024)
- Roof: Material: Metal, Condition: Durable
- Eavestroughs: Updated (2024)
Location & CommunityUnderstand the neighborhood and community
- Common Interest: Freehold
- Subdivision Name: Sedgewick
- Community Features: Golf Course Development, Lake Privileges
- Community: Sedgewick
- Development: Growing community
Utilities & SystemsReview utilities and system installations
- Water Supply: Hooked up to municipal water
- Electrical: Updated switches and plugs
Tax & Legal InformationGet tax and legal details applicable to 4930 48 Street
- Tax Lot: 2,3 see remarks
- Tax Year: 2024
- Tax Block: 7
- Parcel Number: 0018760488
- Tax Annual Amount: 1297.88
- Zoning Description: R1
Additional FeaturesExplore extra features and benefits
- Fridge: New (2023)
Room Dimensions

This listing content provided by REALTOR.ca
has
been licensed by REALTOR®
members of The Canadian Real Estate Association
members of The Canadian Real Estate Association
Nearby Listings Stat
Active listings
3
Min Price
$119,000
Max Price
$260,000
Avg Price
$168,000
Days on Market
98 days
Sold listings
2
Min Sold Price
$124,000
Max Sold Price
$129,900
Avg Sold Price
$126,950
Days until Sold
361 days
Nearby Places
Additional Information about 4930 48 Street






























