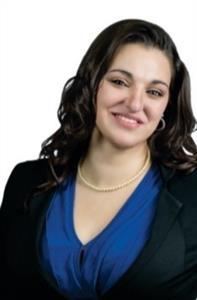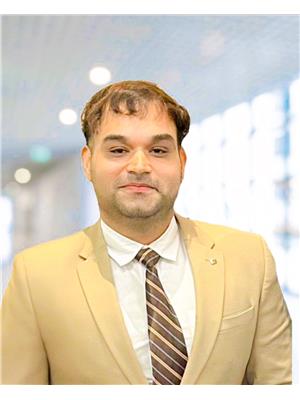1244 Wayne Road, London South K
- Bedrooms: 5
- Bathrooms: 3
- Type: Residential
- Added: 45 days ago
- Updated: 13 days ago
- Last Checked: 13 days ago
Spacious home located in one of Byron's most sought after neighbourhoods. Main floor has formal Dining room and a Living Room with large bay window sure to impress. The sunken Family Room exudes grandeur with fireplace and oversized windows looking over the lush garden. The open concept Kitchen and Family Room create an inviting space great for entertaining. With access to the patio, the kitchen features a breakfast island, plenty of cabinets and ceramic tile. For your convenience, Main floor Laundry with side door. Stairs with wrought iron spindles lead to the upper level where the 4 bedrooms are located. Master with ensuite, walk-in closet and additional 4 pcs. bath. The Lower Level includes 2 high ceiling rooms finished up to the drywall and a rough-in bath. The water tank is owned. The backyard offers complete privacy, with no other buildings in view at the back, landscaped oasis complete with flower beds and fruit trees. Double garage and a driveway with room for 4 cars. For outdoor enthusiasts, Boler Ski Club and Springbank Park are located within 5 minutes drive. Other amenities in the neighbourhood include Byron Shopping Plaza, the Library and Community Centre. This large home is perfect for a growing family and buyers with home office needs. A rare find not to be missed! (id:1945)
powered by

Property Details
- Cooling: Central air conditioning
- Heating: Forced air, Natural gas
- Stories: 2
- Structure Type: House
- Exterior Features: Brick, Aluminum siding
- Foundation Details: Concrete
Interior Features
- Basement: Full
- Flooring: Ceramic
- Appliances: Washer, Refrigerator, Dishwasher, Stove, Dryer, Microwave, Water Heater
- Bedrooms Total: 5
- Fireplaces Total: 1
- Bathrooms Partial: 1
Exterior & Lot Features
- Water Source: Municipal water
- Parking Total: 6
- Parking Features: Attached Garage
- Building Features: Fireplace(s)
- Lot Size Dimensions: 57.74 x 134.51 FT
Location & Community
- Directions: Boler Road
- Common Interest: Freehold
- Community Features: Community Centre
Utilities & Systems
- Sewer: Sanitary sewer
- Utilities: Sewer, Cable
Tax & Legal Information
- Tax Annual Amount: 5240.26
- Zoning Description: R1-7
Room Dimensions
This listing content provided by REALTOR.ca has
been licensed by REALTOR®
members of The Canadian Real Estate Association
members of The Canadian Real Estate Association
















