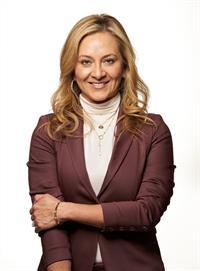659 Kildare Road, London
- Bedrooms: 3
- Bathrooms: 3
- Type: Residential
- Added: 10 days ago
- Updated: 2 days ago
- Last Checked: 1 days ago
Stunning Design, Impeccable Quality and also Inviting Layout. Over 3,000 sq.ft on two floors. Welcome to 659 Kildare Road in sought after Oakridge. This mid century custom built Suzuki Home has everything you have been looking for. 3 plus bedrooms and 3 bathrooms. From the sundrenched foyer to the impressive custom kitchen with center island, open concept to the great room with fireplace, patio doors to the outdoor sanctuary with multi level deck with hot tub. Master features a showcase ensuite. Lower level with walkout entrance, could access second suite or multi generational. Sunken family room, games room, impressive exercise and workout room. Attached oversized 2 car garage. The updates include and are not limited to kitchen, baths, wiring, plumbing, furnace, A/C, flooring and more. This home will not disappoint the most discriminating buyer. (id:1945)
powered by

Property Details
- Cooling: Central air conditioning
- Heating: Forced air, Natural gas
- Stories: 1
- Structure Type: House
- Exterior Features: Brick
- Foundation Details: Block, Concrete
- Architectural Style: Bungalow
Interior Features
- Basement: Finished, Full, Walk out
- Appliances: Refrigerator, Hot Tub, Dishwasher, Stove, Range, Dryer, Microwave, Freezer, Window Coverings, Garage door opener, Water Heater
- Bedrooms Total: 3
- Fireplaces Total: 1
Exterior & Lot Features
- Lot Features: Wooded area, Flat site, Carpet Free
- Water Source: Municipal water
- Parking Total: 6
- Parking Features: Attached Garage
- Building Features: Fireplace(s)
- Lot Size Dimensions: 75 x 130 FT
Location & Community
- Directions: INVERNESS/KILDARE
- Common Interest: Freehold
- Community Features: School Bus
Utilities & Systems
- Sewer: Sanitary sewer
- Utilities: Sewer, Cable
Tax & Legal Information
- Tax Year: 2024
- Tax Annual Amount: 6119.46
- Zoning Description: R1-10
Additional Features
- Security Features: Smoke Detectors
Room Dimensions
This listing content provided by REALTOR.ca has
been licensed by REALTOR®
members of The Canadian Real Estate Association
members of The Canadian Real Estate Association

















