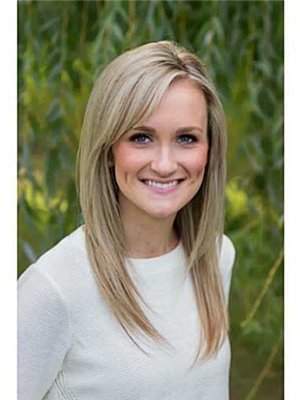55 Sonoma Valley Crescent, Hamilton
- Bedrooms: 3
- Bathrooms: 4
- Living area: 1784.38 square feet
- Type: Townhouse
- Added: 13 days ago
- Updated: 7 days ago
- Last Checked: 12 hours ago
3 BEDROOM, 3.5 BATHROOM TOWNHOUSE IN CONVENIENT CENTRAL HAMILTON MOUNTAIN LOCATION. CLOSE TO ALL AMENITIES, PUBLIC TRANSIT & STEPS TO WILLIAM CONNELL PARK! THIS WELL LAID OUT TOWNHOUSE OFFERS GORGEOUS ESPRESSO CABINETRY IN THE KITCHEN WITH GRANITE COUNTER TOPS, WALK OUT FROM THE KITCHEN TO THE DECK IN THE BACKYARD, THE LIVING ROOM IS OPEN TO THE KITCHEN & DINING AREA & FEATURES A GAS FIREPLACE. ALL WINDOWS THROUGHOUT THE MAIN & SECOND FLOOR FEATURE CALIFORNIA SHUTTERS, THE MAIN FLOOR ALSO OFFERS INSIDE ENTRY TO THE GARAGE & 2 PC BATHROOM. THE BEDROOM LEVEL OFFERS 3 GOOD SIZED BEDROOMS WITH THE PRIMARY BEDROOM FEATURING A 3 PC ENSUITE & LARGE WALK IN CLOSET. CONVENIENT BEDROOM LEVEL LAUNDRY IS ALSO FEATURED. THE FULLY FINISHED BASEMENT OFFERS A LARGE REC ROOM AREA, 3 PC BATHROOM & AMPLE STORAGE. THIS IS A FAMILY FRIENDLY COMMUNITY THAT IS PERFECT FOR FIRST TIME HOME BUYERS, FAMILIES, DOWNSIZERS & INVESTORS ALIKE. WITH A LOW $94/MONTHLY MAINTENANCE FEE THIS IS AN OPPORTUNITY YOU DO NOT WANT TO MISS! (id:1945)
powered by

Show
More Details and Features
Property DetailsKey information about 55 Sonoma Valley Crescent
- Cooling: Central air conditioning
- Heating: Forced air
- Stories: 2
- Year Built: 2017
- Structure Type: Row / Townhouse
- Exterior Features: Stone, Stucco
- Foundation Details: Poured Concrete
- Architectural Style: 2 Level
- Type: Townhouse
- Bedrooms: 3
- Bathrooms: 3.5
- Basement: Fully finished
Interior FeaturesDiscover the interior design and amenities
- Basement: Large Rec Room: Yes, Bathroom: 3 PC, Storage: Ample
- Appliances: Washer, Refrigerator, Gas stove(s), Dishwasher, Dryer, Window Coverings, Garage door opener, Microwave Built-in
- Living Area: 1784.38
- Bedrooms Total: 3
- Fireplaces Total: 1
- Bathrooms Partial: 1
- Above Grade Finished Area: 1510.38
- Below Grade Finished Area: 274
- Above Grade Finished Area Units: square feet
- Below Grade Finished Area Units: square feet
- Above Grade Finished Area Source: Other
- Below Grade Finished Area Source: Other
- Kitchen: Cabinetry: Espresso, Countertops: Granite, Walkout: Yes
- Living Room: Open Concept: Yes, Features: Gas fireplace
- Windows: California shutters
- Main Floor: Entry: Inside entry to garage, Bathroom: 2 PC Bathroom
- Bedroom Level: Primary Bedroom: Ensuite: 3 PC, Walk-in Closet: Large, Laundry: Convenient bedroom level laundry
Exterior & Lot FeaturesLearn about the exterior and lot specifics of 55 Sonoma Valley Crescent
- Lot Features: Automatic Garage Door Opener
- Water Source: Municipal water
- Parking Total: 2
- Parking Features: Attached Garage
- Backyard: Deck: Yes
Location & CommunityUnderstand the neighborhood and community
- Directions: GPS
- Common Interest: Freehold
- Subdivision Name: 167 - Sheldon/Mewburn
- Community Features: Quiet Area
- Location: Central Hamilton Mountain
- Amenities: Close to all amenities
- Public Transit: Accessible
- Nearby Park: William Connell Park
- Community: Family-friendly
Business & Leasing InformationCheck business and leasing options available at 55 Sonoma Valley Crescent
- Target Buyers: First-time home buyers, Families, Downsizers, Investors
Property Management & AssociationFind out management and association details
- Monthly Maintenance Fee: $94
Utilities & SystemsReview utilities and system installations
- Sewer: Municipal sewage system
Tax & Legal InformationGet tax and legal details applicable to 55 Sonoma Valley Crescent
- Tax Annual Amount: 4709.21
- Zoning Description: RT-30/S-1667
Room Dimensions

This listing content provided by REALTOR.ca
has
been licensed by REALTOR®
members of The Canadian Real Estate Association
members of The Canadian Real Estate Association
Nearby Listings Stat
Active listings
20
Min Price
$769,900
Max Price
$1,498,000
Avg Price
$1,056,105
Days on Market
42 days
Sold listings
12
Min Sold Price
$649,900
Max Sold Price
$1,249,900
Avg Sold Price
$925,041
Days until Sold
41 days
Additional Information about 55 Sonoma Valley Crescent




















































