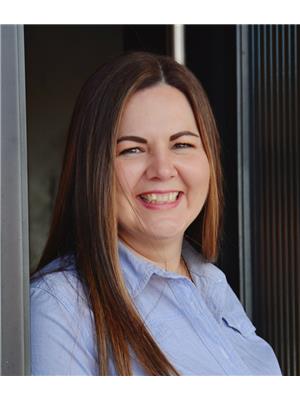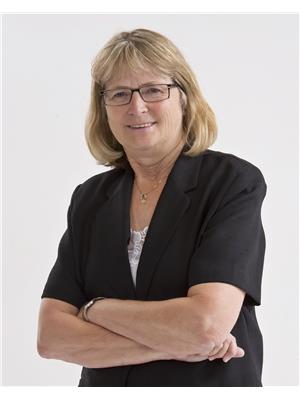435 Main Street S, Moose Jaw
- Bedrooms: 3
- Bathrooms: 2
- Living area: 860 square feet
- Type: Residential
Source: Public Records
Note: This property is not currently for sale or for rent on Ovlix.
We have found 6 Houses that closely match the specifications of the property located at 435 Main Street S with distances ranging from 2 to 4 kilometers away. The prices for these similar properties vary between 239,900 and 299,900.
Nearby Places
Name
Type
Address
Distance
Cornerstone Christian School
School
43 Iroquois St E
0.2 km
Landscape Restaurant Ltd
Restaurant
423 4 Ave SW
0.7 km
Cornerstone Inn Pub & Eatery Ltd
Restaurant
8 Main St N
0.7 km
CrossFit Moose Jaw
Restaurant
431 4th Ave SW
0.7 km
Tunnels Of Moose Jaw
Amusement park
18 Main St N
0.7 km
T J's Pizza
Restaurant
312 4 Ave SW
0.7 km
National Cafe Ltd.
Restaurant
20 Main St N
0.7 km
Java Express
Store
23 Main St N
0.8 km
Family Pizza
Restaurant
410 Lillooet St W
0.8 km
Giant Tiger
Clothing store
71 Manitoba St E
0.8 km
23 Main Street
Clothing store
23 Main St N
0.8 km
Urban Apeel Café
Meal takeaway
345 Main St N
0.8 km
Property Details
- Heating: Forced air, Natural gas
- Year Built: 1950
- Structure Type: House
- Architectural Style: Bungalow
Interior Features
- Basement: Finished, Full
- Appliances: Washer, Refrigerator, Stove, Dryer, Storage Shed, Window Coverings, Garage door opener remote(s)
- Living Area: 860
- Bedrooms Total: 3
Exterior & Lot Features
- Lot Features: Treed, Corner Site, Lane, Rectangular
- Lot Size Units: square feet
- Parking Features: Detached Garage, Parking Space(s)
- Lot Size Dimensions: 6750.00
Location & Community
- Common Interest: Freehold
Tax & Legal Information
- Tax Year: 2023
- Tax Annual Amount: 2014
These special homes don't come by very often—the home that was in the family for many years. This is a loved and cared-for home, a solid bungalow situated on a corner lot and across the road from an elementary school. This home features 2 bedrooms and 1 bath on the main floor, with a large, inviting living room and a good foyer where you can come in and remove your coats and boots. There is plenty of room in the kitchen for a family dining table. Appliances are included. Recently, all the main floor hardwood has been resurfaced—beautiful hardwood that adds warmth and character to the home. The main floor has been repainted, and new baseboards have been installed. The basement has a welcoming 1-bedroom suite. There is another bedroom outside the suite that could be used with the suite. The 3-piece bath in the basement (in 2 separate enclosures) is for the use of the full basement. Note: Bedroom windows do not meet egress standards. You will enjoy the private patio, many mature trees and shrubs, a shed, and a single garage in the welcoming corner lot backyard. The shingles are less than 10 years old. Call for your appointment to view this fine family home. (id:1945)
Demographic Information
Neighbourhood Education
| Bachelor's degree | 25 |
| Certificate of Qualification | 25 |
| College | 70 |
| University degree at bachelor level or above | 25 |
Neighbourhood Marital Status Stat
| Married | 160 |
| Widowed | 25 |
| Divorced | 35 |
| Separated | 10 |
| Never married | 125 |
| Living common law | 40 |
| Married or living common law | 195 |
| Not married and not living common law | 195 |
Neighbourhood Construction Date
| 1961 to 1980 | 40 |
| 1960 or before | 145 |










