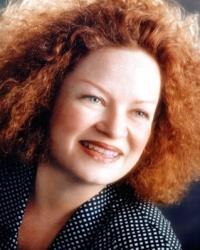197 Lisgar Street Unit 202, Ottawa
- Bedrooms: 1
- Bathrooms: 2
- Type: Apartment
- Added: 19 days ago
- Updated: 5 days ago
- Last Checked: 22 hours ago
Experience luxurious, modern living in this 1 bedroom, 2 bathroom loft condo in the heart of Centretown, part of the exclusive Tribeca Lofts by Claridge. This open-concept, 2-storey loft captivates with floor-to-ceiling windows, inviting natural light from the moment you walk in. Automated blinds offer effortless control of light & privacy.The main level has a spacious, bright layout, perfect for entertaining or relaxing. A private balcony provides a serene outdoor space for enjoying your morning coffee or unwinding at the end of the day. Upstairs, the bedroom area includes ample space for a desk, ideal for a home office setup, & a walk in closet. Located just steps away from top restaurants, trendy shops, the Rideau Centre, Parliament Hill, & with a convenient Farm Boy grocery store right beside, this condo offers the best of downtown Ottawa living. Enjoy premium building amenities, including a party room, indoor pool, gym, sauna, and a rooftop patio with stunning city views. (id:1945)
powered by

Property DetailsKey information about 197 Lisgar Street Unit 202
Interior FeaturesDiscover the interior design and amenities
Exterior & Lot FeaturesLearn about the exterior and lot specifics of 197 Lisgar Street Unit 202
Location & CommunityUnderstand the neighborhood and community
Property Management & AssociationFind out management and association details
Utilities & SystemsReview utilities and system installations
Tax & Legal InformationGet tax and legal details applicable to 197 Lisgar Street Unit 202
Additional FeaturesExplore extra features and benefits
Room Dimensions

This listing content provided by REALTOR.ca
has
been licensed by REALTOR®
members of The Canadian Real Estate Association
members of The Canadian Real Estate Association
Nearby Listings Stat
Active listings
138
Min Price
$308,800
Max Price
$2,650,000
Avg Price
$647,694
Days on Market
62 days
Sold listings
54
Min Sold Price
$329,900
Max Sold Price
$3,150,000
Avg Sold Price
$722,952
Days until Sold
76 days
















