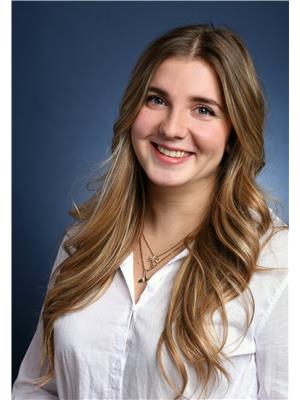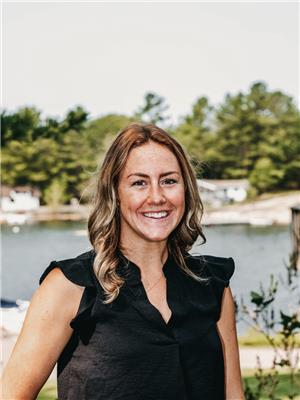1120 Golden Beach Road, Bracebridge
- Bedrooms: 4
- Bathrooms: 5
- Living area: 3644 square feet
- Type: Residential
- Added: 112 days ago
- Updated: 2 days ago
- Last Checked: 21 hours ago
Discover the enchanting allure of 1120 Golden Beach Rd, a captivating retreat on 30 scenic acres just minutes from Bracebridge. With 1944 sqft upstairs and 1700 sqft downstairs, this home offers abundant space for comfortable living.Step into the grand foyer leading to a formal Living room/Dining room with cathedral ceilings and a stunning fireplace. Enjoy the well-appointed kitchen and retreat to one of the four bedrooms, each boasting ensuites.The lower level features a cozy rec room with a fireplace and access to the rear yard. A two-storey garage workshop and a 34' x 25' barn complete this remarkable property an invitation to live, work, and play in perfect harmony. (id:1945)
powered by

Property Details
- Heating: Heat Pump, Electric
- Stories: 1
- Structure Type: House
- Exterior Features: Brick, Vinyl siding
- Foundation Details: Block
- Architectural Style: Bungalow
Interior Features
- Basement: Finished, Walk out, N/A
- Appliances: Washer, Refrigerator, Stove, Dryer
- Bedrooms Total: 4
- Fireplaces Total: 2
- Bathrooms Partial: 1
Exterior & Lot Features
- Lot Features: Wooded area, Irregular lot size, Flat site
- Parking Total: 13
- Parking Features: Attached Garage
- Building Features: Fireplace(s)
- Lot Size Dimensions: 387 FT ; 2,393.56 ft x 387.58 ftx203.06ftx139.13
Location & Community
- Directions: Muskoka Rd 118 to golden beach rd
- Common Interest: Freehold
Utilities & Systems
- Sewer: Septic System
Tax & Legal Information
- Tax Year: 2023
- Tax Annual Amount: 6028.98
- Zoning Description: RES
Room Dimensions
This listing content provided by REALTOR.ca has
been licensed by REALTOR®
members of The Canadian Real Estate Association
members of The Canadian Real Estate Association














