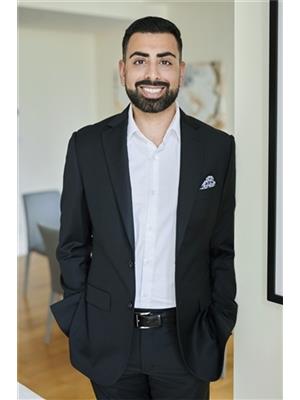7378 Morley Street, Burnaby
- Bedrooms: 7
- Bathrooms: 7
- Living area: 6415 square feet
- Type: Residential
- Added: 116 days ago
- Updated: 98 days ago
- Last Checked: 12 hours ago
Luxury Custom Build Home in the most sought-after Upper Deer Lake area. Large 10556 SF corner lot with 91ft frontage. 6,415 SF home with 3 levels, 7 bdrm & 7 baths, large open floor plan. Modern kitchen with huge island, quartz countertop & backsplash, wok kitchen and high-end S/S appliances. Air Condition, HRV, built in Vacuum, Security System with Cameras, Hot Water Radiant Heat, 2 Wet Bars ( Main & Bsmnt) and 2 Fireplaces. Modern tile floor used throughout main floor and Bsmnt. Beautiful fully fenced private backyard with big brick patio. Prime location is close to everything. Walking Distance to Morley Elem and Malvern Park. 7 minute's drive to Metrotown/Crystal Mall, Skytrain Station, Deer Lake Park and Burnaby Central Seco. (id:1945)
powered by

Property DetailsKey information about 7378 Morley Street
Interior FeaturesDiscover the interior design and amenities
Exterior & Lot FeaturesLearn about the exterior and lot specifics of 7378 Morley Street
Location & CommunityUnderstand the neighborhood and community
Tax & Legal InformationGet tax and legal details applicable to 7378 Morley Street

This listing content provided by REALTOR.ca
has
been licensed by REALTOR®
members of The Canadian Real Estate Association
members of The Canadian Real Estate Association
Nearby Listings Stat
Active listings
5
Min Price
$2,688,000
Max Price
$4,888,000
Avg Price
$3,868,400
Days on Market
39 days
Sold listings
1
Min Sold Price
$2,980,000
Max Sold Price
$2,980,000
Avg Sold Price
$2,980,000
Days until Sold
124 days
Nearby Places
Additional Information about 7378 Morley Street

















