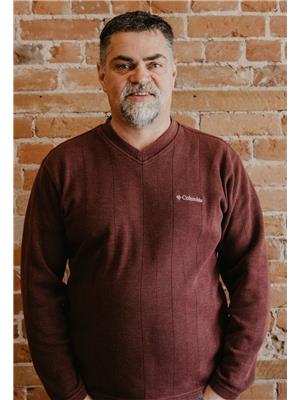15 Front Street W, Kawartha Lakes Bobcaygeon
- Bedrooms: 3
- Bathrooms: 2
- Type: Residential
Source: Public Records
Note: This property is not currently for sale or for rent on Ovlix.
We have found 6 Houses that closely match the specifications of the property located at 15 Front Street W with distances ranging from 2 to 10 kilometers away. The prices for these similar properties vary between 599,900 and 897,000.
Nearby Listings Stat
Active listings
0
Min Price
$0
Max Price
$0
Avg Price
$0
Days on Market
days
Sold listings
0
Min Sold Price
$0
Max Sold Price
$0
Avg Sold Price
$0
Days until Sold
days
Property Details
- Cooling: Central air conditioning
- Heating: Forced air, Electric
- Stories: 1
- Structure Type: House
- Exterior Features: Wood
- Foundation Details: Block
- Architectural Style: Bungalow
Interior Features
- Basement: Crawl space
- Appliances: Washer, Refrigerator, Dishwasher, Stove, Dryer, Window Coverings
- Bedrooms Total: 3
- Bathrooms Partial: 1
Exterior & Lot Features
- View: View, Unobstructed Water View
- Lot Features: Ravine
- Water Source: Municipal water
- Parking Total: 6
- Parking Features: Detached Garage
- Lot Size Dimensions: 108.6 x 112.4 FT
Location & Community
- Directions: Front St/Main St
- Common Interest: Freehold
- Street Dir Suffix: West
Utilities & Systems
- Sewer: Sanitary sewer
- Utilities: Sewer
Tax & Legal Information
- Tax Year: 2023
- Tax Annual Amount: 2359
- Zoning Description: R2
Welcome to 15 Front Street, a charming 3-bedroom, 1-bathroom home with a detached garage featuring an upper loft and washroom. This property offers a sheltered outdoor sitting area with serene river views just beyond Front Street. Enjoy stunning sunrises over the Bobcaygeon Inn and sunsets over the dam, with picturesque scenery year-round. Large windows and a deck ensure these views are always within sight. The spacious backyard includes the original well for non-potable watering, maintaining lush greenery in the summer without using town water. The historic sunroom, known as ""the little house,"" is a preserved piece of the Boyd Estate from the 1800s, offering a cozy retreat with garden and water views. The bright loft above the garage serves as a family room and extra space for guests, providing a quiet oasis. Conveniently located, you can walk to nearby restaurants and shopping or stroll to the three bridges leading to downtown. (id:1945)










