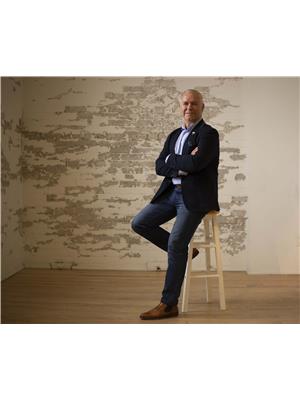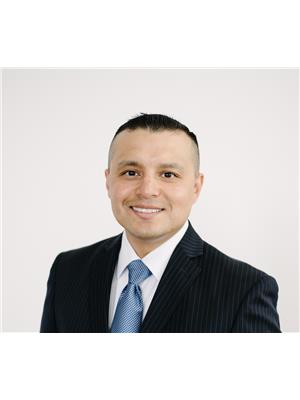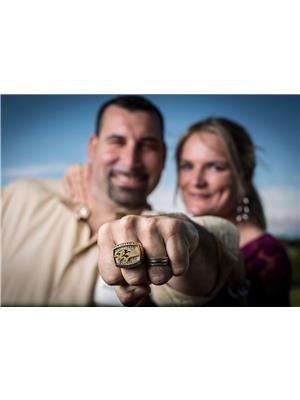Th 05 101 Erskine Avenue, Toronto Mount Pleasant West
- Bedrooms: 4
- Bathrooms: 4
- Type: Townhouse
- Added: 20 days ago
- Updated: 20 days ago
- Last Checked: 1 days ago
This luxurious townhouse in the Tridel Sophisticated Condo Res offers an exceptional living experience with upscale features and amenities. From the convenience of a private elevator to the spacious layout and sun-filled open concept, every aspect of the home exudes comfort and elegance. The modern kitchen, complete with high-end finishes and integrated appliances, caters to culinary enthusiasts, while the high ceilings and skylights enhance the sense of space and airiness. Premium finishes throughout, including hardwood flooring and fireplaces in multiple rooms, add to the luxurious ambiance. Outdoor living is encouraged with a private terrace and balcony, perfect for relaxation and entertainment. Situated in the highly desirable Yonge and Eglinton area, residents enjoy easy access to shops, dining, and transportation, making this townhouse an ideal choice for those seeking luxury living in a prime location. (id:1945)
powered by

Property DetailsKey information about Th 05 101 Erskine Avenue
- Cooling: Central air conditioning
- Heating: Forced air, Natural gas
- Stories: 3
- Structure Type: Row / Townhouse
- Exterior Features: Brick
Interior FeaturesDiscover the interior design and amenities
- Flooring: Hardwood
- Bedrooms Total: 4
- Bathrooms Partial: 1
Exterior & Lot FeaturesLearn about the exterior and lot specifics of Th 05 101 Erskine Avenue
- Parking Total: 2
- Pool Features: Outdoor pool
- Parking Features: Underground
- Building Features: Storage - Locker, Exercise Centre, Party Room, Security/Concierge, Visitor Parking
Location & CommunityUnderstand the neighborhood and community
- Directions: Yonge & Eglinton
- Common Interest: Condo/Strata
- Community Features: Pet Restrictions
Property Management & AssociationFind out management and association details
- Association Fee: 1184.19
- Association Name: Percel Property Mgmt 647-347-9758
- Association Fee Includes: Common Area Maintenance, Water, Insurance, Parking
Tax & Legal InformationGet tax and legal details applicable to Th 05 101 Erskine Avenue
- Tax Annual Amount: 9861
Room Dimensions
| Type | Level | Dimensions |
| Living room | Main level | 6.28 x 3.72 |
| Dining room | Main level | 6.28 x 3.72 |
| Family room | Main level | 5.19 x 3.36 |
| Kitchen | Main level | 3.35 x 3.72 |
| Bedroom 2 | Second level | 3.63 x 3.17 |
| Bedroom 3 | Second level | 3.63 x 3.17 |
| Den | Second level | 2.65 x 2.44 |
| Primary Bedroom | Third level | 5.19 x 4.6 |

This listing content provided by REALTOR.ca
has
been licensed by REALTOR®
members of The Canadian Real Estate Association
members of The Canadian Real Estate Association
Nearby Listings Stat
Active listings
1
Min Price
$2,100,000
Max Price
$2,100,000
Avg Price
$2,100,000
Days on Market
20 days
Sold listings
0
Min Sold Price
$0
Max Sold Price
$0
Avg Sold Price
$0
Days until Sold
days
Nearby Places
Recently Sold Properties
2
2
m2
$698,000
In market 172 days
Invalid date
2
2
2
m2
$725,000
In market 87 days
Invalid date
2
2
1
m2
$750,000
In market 147 days
Invalid date














