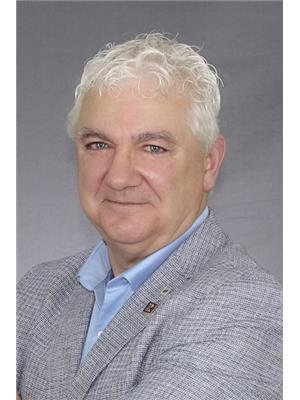13 Birch Street, Grand Falls Windsor
- Bedrooms: 4
- Bathrooms: 2
- Living area: 1566 square feet
- Type: Residential
- Added: 102 days ago
- Updated: 40 days ago
- Last Checked: 7 hours ago
THIS LOVELY FAMILY HOME SITS ON A LARGE MATURE LOT LOCATED JUST WALKING DISTANCE TO MANY SCHOOLS,SHOPS,BALL FIELDS AND PARKS. The lot is fully landscaped and fenced with LOADS of privacy and mature foliage. Many upgrades in recent years including a new asphalt driveway and front patio. The main floor offers a front foyer with coat closet, living and dining room( double garden doors leading to the rear), and a kitchen with oak cabinets and dishwasher. The upper floor offers three bedrooms all with closets, and a main 3pc bathroom. The lower level offers a rear mudroom/laundry, area, 3pc bathroom, 4th bedroom, and storage area. In addition there is a developed basement with a cozy family room and storage room. This home is heated by electric hot water radiation and wood. There is a 200 amp service and most of the plumbing has been updated in recent years. Hardwood flooring throughout most areas of the main and upper floor. This home has it all: great location,great size, great garden! (id:1945)
powered by

Property Details
- Heating: Electric, Wood
- Stories: 1
- Year Built: 1965
- Structure Type: House
- Exterior Features: Vinyl siding
- Foundation Details: Concrete
Interior Features
- Flooring: Hardwood, Laminate, Other
- Appliances: Refrigerator, Stove, See remarks
- Living Area: 1566
- Bedrooms Total: 4
- Fireplaces Total: 1
- Fireplace Features: Wood, Woodstove
Exterior & Lot Features
- Water Source: Municipal water
- Lot Size Dimensions: 59.6x110x193x192
Location & Community
- Common Interest: Freehold
Utilities & Systems
- Sewer: Municipal sewage system
Tax & Legal Information
- Tax Annual Amount: 1656
- Zoning Description: res
Room Dimensions
This listing content provided by REALTOR.ca has
been licensed by REALTOR®
members of The Canadian Real Estate Association
members of The Canadian Real Estate Association















