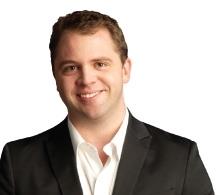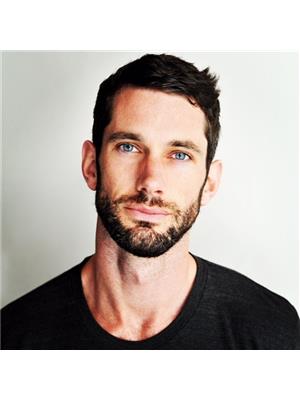6925 Wales Street, Vancouver
- Bedrooms: 5
- Bathrooms: 4
- Living area: 1587 square feet
- Type: Duplex
- Added: 43 days ago
- Updated: 31 days ago
- Last Checked: 13 hours ago
Step into this remarkable one of a kind Duplex residence built by Biring Bros Construction! This home offers an exceptional floor plan , an array of natural sunlight, high ceilings, and great curb appeal.This main floor offers an Impressive kitchen, stunning cabinetry, beautiful custom millwork, AC, radiant floor heating,& extra large storage room.Upstairs includes 3 spacious bdrms with 2 full washrooms and ample closet spaces. Basement includes 2 bdrm spacious Legal Suite with separate laundry. Located in Prime Killarney this is walkable to both levels of schooling, Killarney Market,Champlain Square, Fraserview Golf course,parks, and trails,shops,daycare, many restaurants, and much more! Call today to view this remarkable home in one of Vancouver's premier Neighbourhoods. (id:1945)
powered by

Property DetailsKey information about 6925 Wales Street
- Heating: Electric
- Year Built: 2024
- Structure Type: Duplex
- Architectural Style: 2 Level
Interior FeaturesDiscover the interior design and amenities
- Basement: Finished, Unknown, Unknown
- Appliances: All
- Living Area: 1587
- Bedrooms Total: 5
Exterior & Lot FeaturesLearn about the exterior and lot specifics of 6925 Wales Street
- Lot Features: Central location
- Lot Size Units: square feet
- Parking Total: 2
- Parking Features: Detached Garage
- Lot Size Dimensions: 4462
Location & CommunityUnderstand the neighborhood and community
- Common Interest: Condo/Strata
Tax & Legal InformationGet tax and legal details applicable to 6925 Wales Street
- Parcel Number: 032-254-865

This listing content provided by REALTOR.ca
has
been licensed by REALTOR®
members of The Canadian Real Estate Association
members of The Canadian Real Estate Association
Nearby Listings Stat
Active listings
74
Min Price
$1,398,000
Max Price
$8,888,888
Avg Price
$2,511,902
Days on Market
87 days
Sold listings
22
Min Sold Price
$1,538,000
Max Sold Price
$2,750,000
Avg Sold Price
$1,956,336
Days until Sold
71 days
Nearby Places
Additional Information about 6925 Wales Street



























