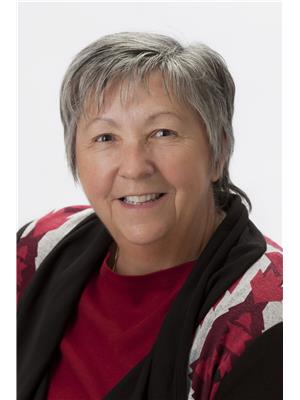512 Edward Street, Woodstock
- Bedrooms: 3
- Bathrooms: 3
- Living area: 1700 square feet
- Type: Residential
- Added: 1 day ago
- Updated: 1 days ago
- Last Checked: 1 hours ago
Prime Location! From the moment you step inside this attractive home you’ll be impressed with the outstanding style, quality finishes and functional layout. Set on a large lot in mature quiet neighbourhood this home features 3 spacious bedrooms, 3 bathrooms (2+1). The ensuite is spa like and boasts heated floors. A truly turnkey home finished on all three levels. The long list of features includes a generous sized custom kitchen with pantry, and quartz counter tops, high ceilings, custom built ins in the living room, newer windows, doors and shingles. The backyard is a private oasis with a stamped concrete patio, a large deck, garden shed and loads of space to entertain or just enjoy a BBQ or morning coffee in a private stunning setting. If you’re looking for quality style and value your search starts and ends at 512 Edward Street, Woodstock. (id:1945)
powered by

Property DetailsKey information about 512 Edward Street
- Cooling: None
- Heating: Forced air, Natural gas
- Stories: 1.5
- Structure Type: House
- Foundation Details: Block
Interior FeaturesDiscover the interior design and amenities
- Basement: Partially finished, Partial
- Living Area: 1700
- Bedrooms Total: 3
- Bathrooms Partial: 1
- Above Grade Finished Area: 1700
- Above Grade Finished Area Units: square feet
- Above Grade Finished Area Source: Other
Exterior & Lot FeaturesLearn about the exterior and lot specifics of 512 Edward Street
- Water Source: Municipal water
- Parking Total: 1
Location & CommunityUnderstand the neighborhood and community
- Directions: Travel South on Wellington Stret (N) Turn West on Edward Street. Property is located on the South Side of the Street.
- Common Interest: Freehold
- Subdivision Name: Woodstock - North
- Community Features: Quiet Area
Utilities & SystemsReview utilities and system installations
- Sewer: Municipal sewage system
Tax & Legal InformationGet tax and legal details applicable to 512 Edward Street
- Tax Annual Amount: 2804.51
- Zoning Description: R2
Room Dimensions

This listing content provided by REALTOR.ca
has
been licensed by REALTOR®
members of The Canadian Real Estate Association
members of The Canadian Real Estate Association
Nearby Listings Stat
Active listings
45
Min Price
$459,900
Max Price
$1,499,000
Avg Price
$743,409
Days on Market
57 days
Sold listings
23
Min Sold Price
$429,900
Max Sold Price
$1,099,900
Avg Sold Price
$705,226
Days until Sold
55 days
Nearby Places
Additional Information about 512 Edward Street

















































