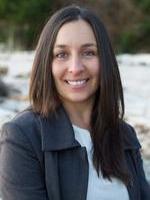5300 Yukon Ave, Powell River
- Bedrooms: 5
- Bathrooms: 4
- Living area: 8846 square feet
- Type: Residential
- Added: 159 days ago
- Updated: 115 days ago
- Last Checked: 4 hours ago
Truly a once in a lifetime opportunity to acquire a legacy estate in the heart of booming Powell River. Sun drenched 9.63 acre, 419,483 sq ft rectangular trophy lot with a gorgeous 4,421 sq ft custom built home & a very enviable commute to the famous Springtime Nursery & Farm. Private roads through towering birch trees connect the farm, house, & nursery with 2 massive garages / work shops / storage ideal for boats, cars, & equipment. The successful store & florist are joined by a large parking lot acres of manicured gardens full of blossoms, magnolias, & rhododendrons. A unique opportunity to purchase a very well built dream home with a legal suite and a flourishing business to operate. 8846 sq ft in total! A2 zoning permits the additional of a secondary home associated to the business. Rare for a farm to be located so close to the Powell River city center, oceanfront/lakes, & amenities. Unwind & enjoy a relaxing & rewarding lifestyle as an integral part of this wonderful community (id:1945)
powered by

Property Details
- Cooling: None
- Heating: Other, Other
- Year Built: 2000
- Structure Type: House
Interior Features
- Living Area: 8846
- Bedrooms Total: 5
Exterior & Lot Features
- Lot Features: Acreage, Central location, Private setting, Southern exposure
- Lot Size Units: acres
- Parking Features: Open, Other, Other
- Lot Size Dimensions: 9.63
Location & Community
- Common Interest: Freehold
Tax & Legal Information
- Parcel Number: 029-850-100
- Tax Annual Amount: 7430
Room Dimensions
This listing content provided by REALTOR.ca has
been licensed by REALTOR®
members of The Canadian Real Estate Association
members of The Canadian Real Estate Association













