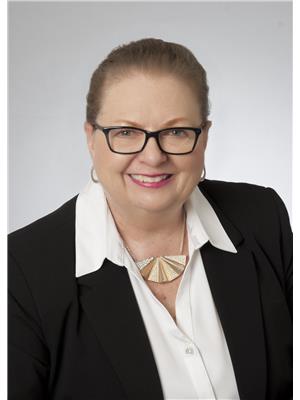56 5565 Blake Crescent, Regina
- Bedrooms: 2
- Bathrooms: 1
- Living area: 904 square feet
- Type: Townhouse
- Added: 62 days ago
- Updated: 29 days ago
- Last Checked: 12 hours ago
Well cared for 2 bedroom, 2 story condo that faces North. Main floor consists of the kitchen, living room, dinette and storage area. Second level has two bedrooms and a full bath. In floor hot water heat with an on demand water heater. Includes stainless steel fridge, stove and microwave. Washer and dryer included. Flooring is a mixture of vinyl plank and carpets. Call agent to book appointment. (id:1945)
powered by

Property DetailsKey information about 56 5565 Blake Crescent
- Heating: In Floor Heating, Hot Water
- Year Built: 2011
- Structure Type: Row / Townhouse
Interior FeaturesDiscover the interior design and amenities
- Appliances: Washer, Refrigerator, Dishwasher, Stove, Dryer, Microwave
- Living Area: 904
- Bedrooms Total: 2
Exterior & Lot FeaturesLearn about the exterior and lot specifics of 56 5565 Blake Crescent
- Lot Features: Irregular lot size
- Parking Features: Other, None, Parking Space(s), Surfaced
Location & CommunityUnderstand the neighborhood and community
- Common Interest: Condo/Strata
- Community Features: Pets Allowed
Property Management & AssociationFind out management and association details
- Association Fee: 174.05
Tax & Legal InformationGet tax and legal details applicable to 56 5565 Blake Crescent
- Tax Year: 2024
- Tax Annual Amount: 2251
Room Dimensions

This listing content provided by REALTOR.ca
has
been licensed by REALTOR®
members of The Canadian Real Estate Association
members of The Canadian Real Estate Association
Nearby Listings Stat
Active listings
8
Min Price
$98,900
Max Price
$269,900
Avg Price
$163,538
Days on Market
45 days
Sold listings
5
Min Sold Price
$99,900
Max Sold Price
$227,500
Avg Sold Price
$146,460
Days until Sold
38 days
Nearby Places
Additional Information about 56 5565 Blake Crescent























