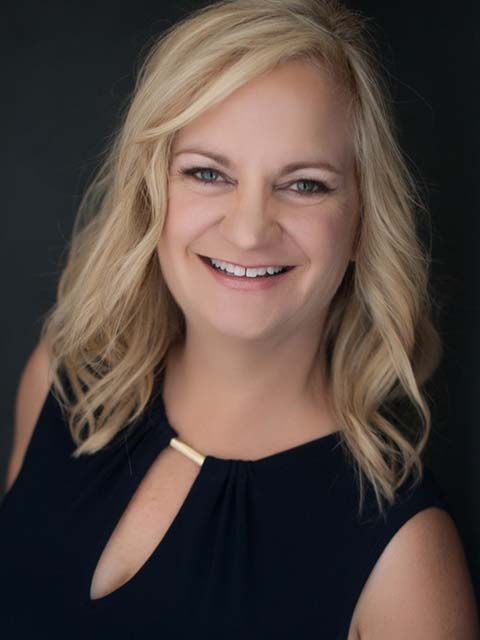Ph 603 5785 Yonge Street, Toronto
- Bedrooms: 4
- Bathrooms: 3
- Type: Apartment
- Added: 32 days ago
- Updated: 7 days ago
- Last Checked: 8 hours ago
10th Floor Penthouse at The Place Nouveau! Offering an extremely rare opportunity to find a 3 bedroom 1750 sq ft condo with a 1673 sq ft open terrace just steps from the Finch subway station. Inspiring South and East views from the terrace and all rooms in this unique corner penthouse suite. Multiple walkouts, solarium office/den, 3 generous sized bedrooms, 3 bathrooms and a full-sized laundry room makes condo living easy in this fabulous layout with an outdoor living space almost as large as the indoor space. Hardwood floors in living, dining room, and hallways, large custom California Closet in primary bedroom, 2 side by side parking spots and 1 locker. The suite has been meticulously maintained and cared for over the years. Simply move in and enjoy or take it to the next level with your own plans for a modern renovation investment! Amenity rich building featuring Squash Court, Indoor Pool, Sauna, Gym, Party Room, security, 24 hr gate house and visitor parking. All Utilities Included in Maintenance Fee, except hydro. This is a pet free building, no dogs allowed. Perfectly located close to schools, parks, shopping, restaurants, transit and the 401.
powered by

Property Details
- Cooling: Central air conditioning
- Heating: Forced air, Natural gas
- Structure Type: Apartment
- Exterior Features: Brick, Stucco
Interior Features
- Flooring: Hardwood, Ceramic
- Appliances: Washer, Refrigerator, Dishwasher, Stove, Dryer, Window Coverings
- Bedrooms Total: 4
- Bathrooms Partial: 1
Exterior & Lot Features
- View: View
- Lot Features: Wooded area
- Parking Total: 2
- Pool Features: Indoor pool
- Parking Features: Underground
- Building Features: Storage - Locker, Exercise Centre, Party Room, Visitor Parking
Location & Community
- Directions: Yonge and Finch
- Common Interest: Condo/Strata
- Community Features: Pets not Allowed, School Bus
Property Management & Association
- Association Fee: 1364.25
- Association Name: Maple Ridge Community Management 905-507-6726
- Association Fee Includes: Common Area Maintenance, Heat, Water, Insurance, Parking
Tax & Legal Information
- Tax Annual Amount: 3190
Room Dimensions

This listing content provided by REALTOR.ca has
been licensed by REALTOR®
members of The Canadian Real Estate Association
members of The Canadian Real Estate Association













