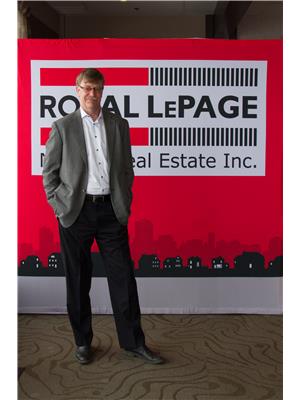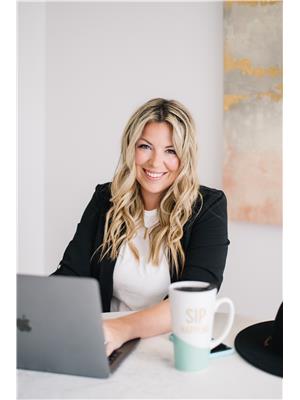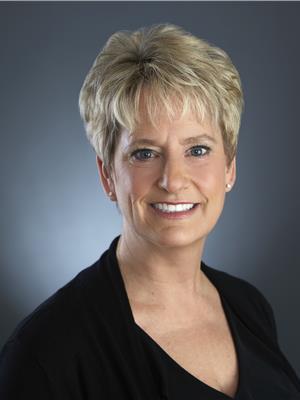7404 7327 South Terwillegar Dr Nw, Edmonton
- Bedrooms: 2
- Bathrooms: 2
- Living area: 80.05 square meters
- Type: Apartment
- Added: 5 days ago
- Updated: 5 days ago
- Last Checked: 5 hours ago
BEAUTIFUL TOP FLOOR UNIT WITH 2 BEDROOMS IN SOUTH TERWILLEGAR. This immaculate unit has 862 sq. ft., 2 bedrooms and 2 bathrooms. Features HIGH VAULTED CEILINGS, BRAND NEW VINYL PLANK FLOORS AND PAINT. So Fresh!! Gorgeous kitchen with maple cabinets stained to a cappucino colour and stainless steel appliances. Open concept with spacious living room with access to COVERED DECK ON TOP FLOOR! Primary bedroom has FOUR PIECE ENSUITE and walk-in closet. Second bedroom has 4 piece bathroom right outside its door. In suite laundry and storage room. TWO PARKING STALLS - one is HEATED UNDERGROUND and the other is an outdoor energized stall. This popular building is located near Anthony Henday, shops, and entertainment centres. (id:1945)
powered by

Property Details
- Heating: Hot water radiator heat
- Year Built: 2007
- Structure Type: Apartment
Interior Features
- Basement: None
- Appliances: Washer, Refrigerator, Dishwasher, Stove, Dryer, Microwave Range Hood Combo
- Living Area: 80.05
- Bedrooms Total: 2
Exterior & Lot Features
- Lot Features: Exterior Walls- 2x6", No Smoking Home
- Lot Size Units: square meters
- Parking Features: Underground, Stall, Heated Garage
- Building Features: Vinyl Windows
- Lot Size Dimensions: 91.97
Location & Community
- Common Interest: Condo/Strata
- Community Features: Public Swimming Pool
Property Management & Association
- Association Fee: 455.05
- Association Fee Includes: Exterior Maintenance, Landscaping, Property Management, Heat, Water, Insurance, Other, See Remarks
Tax & Legal Information
- Parcel Number: 10130214
Additional Features
- Security Features: Smoke Detectors, Sprinkler System-Fire
Room Dimensions
This listing content provided by REALTOR.ca has
been licensed by REALTOR®
members of The Canadian Real Estate Association
members of The Canadian Real Estate Association
















