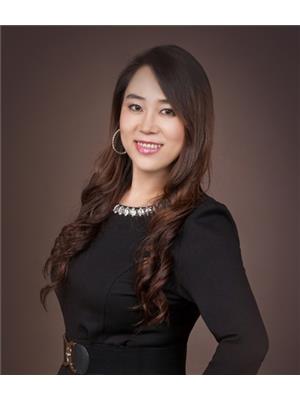Road 9 9500 Garden City Road, Richmond
- Bedrooms: 4
- Bathrooms: 4
- Living area: 1552 square feet
- Type: Townhouse
Source: Public Records
Note: This property is not currently for sale or for rent on Ovlix.
We have found 6 Townhomes that closely match the specifications of the property located at Road 9 9500 Garden City Road with distances ranging from 2 to 10 kilometers away. The prices for these similar properties vary between 1,275,000 and 1,880,000.
Nearby Places
Name
Type
Address
Distance
Hugh McRoberts Secondary
School
8980 Williams Rd
0.5 km
Richmond Centre
Shopping mall
6551 Number 3 Rd
2.6 km
Minoru Park
Park
7191 Granville Ave
2.6 km
B.C. Muslim School
School
12300 Blundell Rd
2.9 km
Lansdowne Centre
Shopping mall
5300 Number 3 Rd
3.5 km
Richmond Olympic Oval
Gym
6111 River Rd
3.9 km
Aberdeen Centre
Shopping mall
4151 Hazelbridge Way
4.4 km
Gulf of Georgia Cannery National Historic Site
Museum
Moncton St
5.0 km
River Rock Casino Resort
Restaurant
8811 River Rd
5.7 km
George C. Reifel Bird Sanctuary
Park
5191 Robertson Rd
7.1 km
Vancouver International Airport
Airport
3211 Grant McConachie Way
7.1 km
Sir Winston Churchill Secondary
School
7055 Heather St
8.4 km
Property Details
- Cooling: Air Conditioned
- Heating: Heat Pump
- Year Built: 2024
- Structure Type: Row / Townhouse
Interior Features
- Appliances: All
- Living Area: 1552
- Bedrooms Total: 4
Exterior & Lot Features
- Lot Size Units: square feet
- Parking Total: 2
- Parking Features: Garage
- Lot Size Dimensions: 0
Location & Community
- Common Interest: Condo/Strata
- Community Features: Rentals Allowed With Restrictions
Tax & Legal Information
- Tax Year: 2023
- Parcel Number: 031-668-224
- Tax Annual Amount: 35105.72
Additional Features
- Security Features: Security system
Reverie Kingdom! A luxury crafted community with thoughtful attention to details & spectacular finishing - the most luxury top quality custom build 13 townhomes. This fantastic duplex style home features 11' high on main &10' on second floor, bright and spacious living space with floor to ceiling folding balcony door, Deluxe kitchen with waterfall marble island, Fisher & Paykel fridge & range, Kohler faucet,customized wood cabinets, Hi-efficient Fotile hood fan, Spacious master bdrm has large walk-in closet, Hotel style bathrm has free-stand tub,separate shower & double vanity. This beautiful 4bdrm, 3.5 bath home also features A/C, Smart home & security system, multi-function insulated garage perfect as exercise center, Private fenced back yard for family enjoyment. Best choice for living. (id:1945)
Demographic Information
Neighbourhood Education
| Master's degree | 35 |
| Bachelor's degree | 90 |
| College | 45 |
| University degree at bachelor level or above | 120 |
Neighbourhood Marital Status Stat
| Married | 235 |
| Widowed | 20 |
| Divorced | 25 |
| Separated | 10 |
| Never married | 105 |
| Living common law | 10 |
| Married or living common law | 245 |
| Not married and not living common law | 165 |
Neighbourhood Construction Date
| 1961 to 1980 | 110 |
| 1981 to 1990 | 10 |
| 1991 to 2000 | 10 |
| 2001 to 2005 | 10 |
| 1960 or before | 15 |











