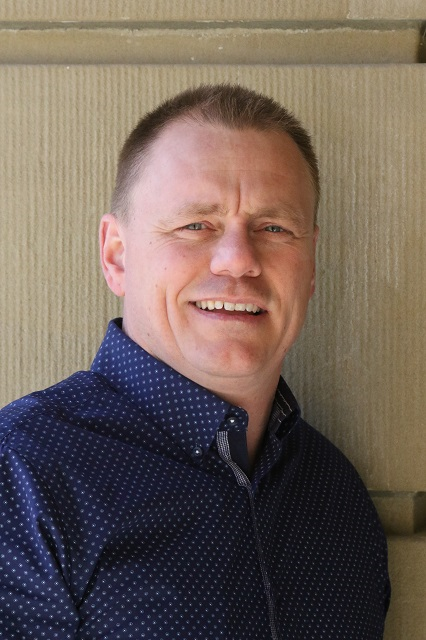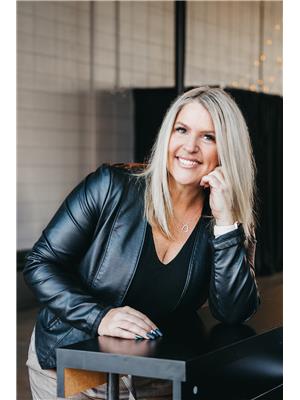7535 154 Av Nw, Edmonton
- Bedrooms: 4
- Bathrooms: 4
- Living area: 206.56 square meters
- Type: Residential
- Added: 30 days ago
- Updated: 5 days ago
- Last Checked: 2 hours ago
Welcome to this spacious family home featuring a cozy carpeted family room with an electric fireplace, and a bright eating nook that opens onto the back deck perfect for enjoying the backyard fire pit. The main floor also includes a formal dining room with a table and six chairs, plus a large 2-piece bath. Upstairs, youll find four spacious bedrooms, with the front and primary bedrooms offering lovely lake views. The primary bedroom includes a 4-piece ensuite and walk-in closet, with another two bedrooms A 3-piece main bath completes the upper level. The finished basement offers a large family room, 4-piece bath, and utility space, including a washer/dryer area. New shingles (2020), furnace, and hot water tank (2021) provide peace of mind. This home is ready and waiting for its new family! (id:1945)
powered by

Property DetailsKey information about 7535 154 Av Nw
Interior FeaturesDiscover the interior design and amenities
Exterior & Lot FeaturesLearn about the exterior and lot specifics of 7535 154 Av Nw
Location & CommunityUnderstand the neighborhood and community
Tax & Legal InformationGet tax and legal details applicable to 7535 154 Av Nw
Room Dimensions

This listing content provided by REALTOR.ca
has
been licensed by REALTOR®
members of The Canadian Real Estate Association
members of The Canadian Real Estate Association
Nearby Listings Stat
Active listings
41
Min Price
$265,000
Max Price
$835,000
Avg Price
$610,587
Days on Market
45 days
Sold listings
18
Min Sold Price
$352,000
Max Sold Price
$928,000
Avg Sold Price
$589,723
Days until Sold
72 days
Nearby Places
Additional Information about 7535 154 Av Nw
















