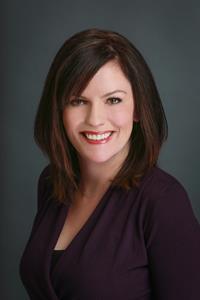113 Howse Common Ne, Calgary
- Bedrooms: 4
- Bathrooms: 3
- Living area: 2242.19 square feet
- Type: Residential
Source: Public Records
Note: This property is not currently for sale or for rent on Ovlix.
We have found 6 Houses that closely match the specifications of the property located at 113 Howse Common Ne with distances ranging from 2 to 10 kilometers away. The prices for these similar properties vary between 580,000 and 925,000.
Nearby Places
Name
Type
Address
Distance
Calgary International Airport
Airport
2000 Airport Rd NE
6.9 km
Deerfoot Mall
Shopping mall
901 64 Ave NE
8.4 km
Nose Hill Park
Park
Calgary
8.6 km
Aero Space Museum
Store
4629 McCall Way NE
10.5 km
Alberta Bible College
School
635 Northmount Dr NW
11.1 km
Cactus Club Cafe
Restaurant
2612 39 Ave NE
11.4 km
Saint Francis High School
School
877 Northmount Dr NW
11.5 km
Bishop McNally High School
School
5700 Falconridge Blvd
11.7 km
7-Eleven
Convenience store
265 Falshire Dr NE
12.1 km
F. E. Osborne School
School
5315 Varsity Dr NW
12.4 km
Purdys Chocolatier Market
Food
3625 Shaganappi Trail NW
13.0 km
Branton Junior High School
University
2103 20 St NW
13.0 km
Property Details
- Cooling: None
- Heating: Forced air
- Stories: 2
- Year Built: 2021
- Structure Type: House
- Foundation Details: Poured Concrete
- Construction Materials: Wood frame
Interior Features
- Basement: Unfinished, Full, Separate entrance, Walk-up
- Flooring: Tile, Carpeted, Vinyl Plank
- Appliances: Refrigerator, Dishwasher, Stove, Microwave Range Hood Combo, Washer & Dryer
- Living Area: 2242.19
- Bedrooms Total: 4
- Bathrooms Partial: 1
- Above Grade Finished Area: 2242.19
- Above Grade Finished Area Units: square feet
Exterior & Lot Features
- Lot Features: Back lane, PVC window, No Smoking Home
- Lot Size Units: square meters
- Parking Total: 4
- Parking Features: Attached Garage, Street
- Lot Size Dimensions: 313.00
Location & Community
- Common Interest: Freehold
- Street Dir Suffix: Northeast
- Subdivision Name: Livingston
Tax & Legal Information
- Tax Lot: 30
- Tax Year: 2024
- Tax Block: 9
- Parcel Number: 0038075769
- Tax Annual Amount: 4952
- Zoning Description: R-G
Additional Features
- Photos Count: 34
- Map Coordinate Verified YN: true
INCREDIBLE VALUE | 4 BEDROOM UP | OFFICE MAIN FLOOR | FULLY FENCED, NEW DECK | NEW CONCRETE WALKWAY | SIDE ENTRANCE | BACK LANE | Welcome to 113 Howse Common NE, a stunning and spacious 4-bedroom plus den/office in main floor, 3-bathroom detached home in the vibrant community of Livingston. This meticulously maintained property, offers a perfect blend of modern design, comfortable living space, and a fantastic location close to all amenities.Step inside and be greeted by an abundance of natural light thanks to its large windows throughout. The open-concept main floor seamlessly connects the living room, dining area, and kitchen, creating a perfect space for entertaining family and friends. The main floor also offers a good-sized room perfect for a home office, with a big window viewing out. Upstairs is where all the bedrooms are. You'll find a cozy master bedroom complete with a private 5pcs en-suite bathroom and a walk-in closet. Another spacious living room and three other bedrooms, good enough for a big family. Outside, a fenced backyard with a patio area awaits, perfect for hosting summer barbecues or simply relaxing amidst greenery. Many features were added to the house: Newly Deck, fully Fenced, Concrete Walkway alongside of the house, Rock landscape in front. High Efficient heating systems ensures year-round comfort. This prime location puts you close to parks, schools, shopping centers, and easy access to major roadways for a convenient commute.Don’t miss out on this wonderful opportunity to own a home that combines modern amenities with a warm, family-friendly atmosphere. Call your favourite Realtor to schedule your private viewing and envision yourself living in this delightful space. (id:1945)








