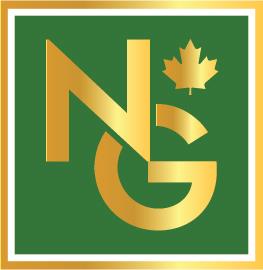111 Barkerville Drive, Whitby
- Bedrooms: 4
- Bathrooms: 3
- Type: Residential
- Added: 5 days ago
- Updated: 4 days ago
- Last Checked: 8 hours ago
Crafted by Mattamy in 2021 with extensive upgrades, this detached home offers a stylish and inviting atmosphere. Featuring 9ft smooth ceiling on main level, hard wood flooring, patterned tile kitchen floor, stainless steel appliances, granite countertop, under-mount sink with high arc pull-down faucet, laundry room in upper level with large window and custom shelves for convenience and an organized home. Enhanced by elegant light fixtures, zebra roller blinds and hardwood staircase with iron pickets, the home showcases impeccable attention to detail. Energy efficiency prioritized with Drain Water Heat Recovery System, Central Humidifier and HRV system. Builder-upgraded basement plumbing rough-in allows for future customization. Custom Shelves in Garage and Laundry Room. Conveniently located near highways, DRT(Bus Rapid Transit Improvement), Whitby Health Centre, shopping, and parkland, this home combines luxury and comfort. New Elementary School Coming in the neighbourhood September 2026.
powered by

Property DetailsKey information about 111 Barkerville Drive
Interior FeaturesDiscover the interior design and amenities
Exterior & Lot FeaturesLearn about the exterior and lot specifics of 111 Barkerville Drive
Location & CommunityUnderstand the neighborhood and community
Utilities & SystemsReview utilities and system installations
Tax & Legal InformationGet tax and legal details applicable to 111 Barkerville Drive
Additional FeaturesExplore extra features and benefits
Room Dimensions

This listing content provided by REALTOR.ca
has
been licensed by REALTOR®
members of The Canadian Real Estate Association
members of The Canadian Real Estate Association
Nearby Listings Stat
Active listings
19
Min Price
$876,000
Max Price
$1,479,000
Avg Price
$1,071,861
Days on Market
38 days
Sold listings
15
Min Sold Price
$709,900
Max Sold Price
$1,399,900
Avg Sold Price
$943,358
Days until Sold
35 days
Nearby Places
Additional Information about 111 Barkerville Drive
















