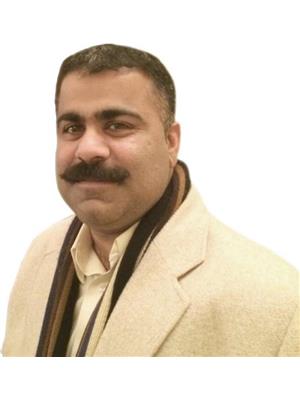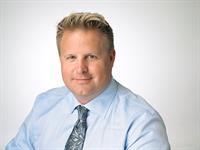3807 Rundlehorn Drive Ne, Calgary
- Bedrooms: 4
- Bathrooms: 2
- Living area: 1047 square feet
- Type: Duplex
Source: Public Records
Note: This property is not currently for sale or for rent on Ovlix.
We have found 6 Duplex that closely match the specifications of the property located at 3807 Rundlehorn Drive Ne with distances ranging from 2 to 10 kilometers away. The prices for these similar properties vary between 399,000 and 684,999.
Nearby Places
Name
Type
Address
Distance
Sunridge Mall
Shopping mall
2525 36 St NE
0.6 km
Marlborough Mall Administration
Establishment
515 Marlborough Way NE #1464
2.1 km
Cactus Club Cafe
Restaurant
2612 39 Ave NE
2.5 km
McDonald's
Restaurant
1920 68th St NE
3.2 km
Forest Lawn High School
School
1304 44 St SE
3.3 km
Aero Space Museum
Store
4629 McCall Way NE
3.5 km
TELUS Spark
Museum
220 St Georges Dr NE
3.7 km
Bishop McNally High School
School
5700 Falconridge Blvd
4.0 km
Pearce Estate Park
Park
1440-17A Street SE
4.1 km
Calgary Zoo
Park
1300 Zoo Rd NE
4.2 km
7-Eleven
Convenience store
265 Falshire Dr NE
4.8 km
Diner Deluxe
Restaurant
804 Edmonton Trail NE
5.4 km
Property Details
- Cooling: None
- Heating: Forced air, Natural gas
- Year Built: 1976
- Structure Type: Duplex
- Exterior Features: Concrete, Wood siding
- Foundation Details: Poured Concrete
- Architectural Style: Bi-level
- Construction Materials: Poured concrete, Wood frame
Interior Features
- Basement: Finished, Full, Separate entrance, Suite
- Flooring: Laminate, Ceramic Tile
- Appliances: Washer, Refrigerator, Dishwasher, Stove, Dryer
- Living Area: 1047
- Bedrooms Total: 4
- Fireplaces Total: 1
- Above Grade Finished Area: 1047
- Above Grade Finished Area Units: square feet
Exterior & Lot Features
- Lot Features: Back lane, PVC window
- Lot Size Units: square meters
- Parking Features: Other, RV, RV
- Lot Size Dimensions: 361.00
Location & Community
- Common Interest: Freehold
- Street Dir Suffix: Northeast
- Subdivision Name: Rundle
Tax & Legal Information
- Tax Lot: 7
- Tax Year: 2024
- Tax Block: 10
- Parcel Number: 0018114314
- Tax Annual Amount: 2490
- Zoning Description: R-C2
Super Location, Minutes away from Sunridge LRT, Sunridge Mall, Peter Lougheed Hospital and all other amenities. 4 bedrooms | 2 full washrooms | 2 Kitchens | Separate Entrance to the Basement | Separate Laundry for upstairs and basement Ideal turn-key investment property! Or live up and rent down! Strategically located, within walking distance to transit, shopping, Sunridge Mall and Peter Lougheed Hospital. Close to major highways for easy commuting anywhere in the City. Tons of parking for both tenants on the street and off the back parking pad. Newer windows & shingles! Upstairs is fully renovated!! Newer kitchen flooring, paint, full bathroom, doors, trims and lighting! Separate laundry for both floors and a fully finished (illegal) mother-in-law suite with 2 bedrooms. Tons of yard space in the South backyard to enjoy and plenty of garden space. Move-in ready, Call for a viewing today! (id:1945)
Demographic Information
Neighbourhood Education
| Master's degree | 10 |
| Bachelor's degree | 15 |
| University / Below bachelor level | 10 |
| Certificate of Qualification | 15 |
| College | 50 |
| Degree in medicine | 10 |
| University degree at bachelor level or above | 40 |
Neighbourhood Marital Status Stat
| Married | 195 |
| Widowed | 20 |
| Divorced | 25 |
| Separated | 10 |
| Never married | 110 |
| Living common law | 15 |
| Married or living common law | 210 |
| Not married and not living common law | 160 |
Neighbourhood Construction Date
| 1961 to 1980 | 130 |
| 1981 to 1990 | 10 |
| 1991 to 2000 | 10 |









