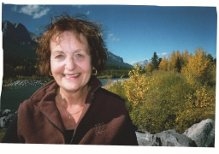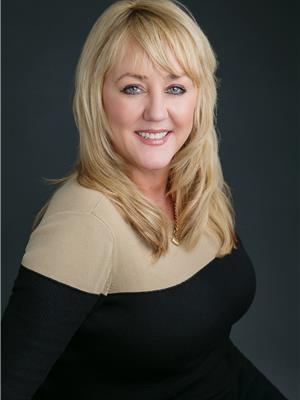291 Wiley Crescent, Red Deer
- Bedrooms: 3
- Bathrooms: 3
- Living area: 1705.12 square feet
- Type: Residential
- Added: 7 days ago
- Updated: 7 days ago
- Last Checked: 4 hours ago
Are you looking for a wonderful, clean, organized and family friendly home in a great area of Westlake, that is close to all amenities including the College, numerous parks, walking trails, heritage ranch, the Red Deer River, numerous schools, doctors, shopping, restaurants, and quick access to the QE2. This home has seen numerous renovations including, aggregate driveway, newer shingles, on demand Hot water heater, H/E furnace, water softener, heater in the garage, plumbing fixtures, lights, switches, flooring, appliances, composite decking, and central AC. This family home has a front covered veranda plus a large entrance way with plenty of storage options. The kitchen boasts a spacious layout out with numerous prep areas, raised eating bar, convenient island, corner pantry, full tiled backsplash, and plenty of storage for pots and pans. The dining area can host large gatherings and is steps from the south facing BBQ/sundeck which overlooks the fenced and landscaped yard, plus parking for more vehicles. The bright main floor family room is the perfect size for the growing family. There is also a 2pce piece bath and a main floor laundry. The upstairs has 3 large bedrooms, a 4pce bath and a wonderful bonus room used for relaxing and watching your favorite programs on TV. The primary suite has a private 4pce bath and a walk-in closet. The lower level of the home is undeveloped but there is space for an additional bedroom, bathroom, and family room or your creative ideas. (id:1945)
powered by

Property Details
- Cooling: Central air conditioning
- Heating: Forced air, Natural gas
- Stories: 2
- Year Built: 2008
- Structure Type: House
- Exterior Features: Vinyl siding
- Foundation Details: Poured Concrete
Interior Features
- Basement: Unfinished, Full
- Flooring: Tile, Linoleum, Vinyl Plank
- Appliances: Washer, Refrigerator, Dishwasher, Stove, Dryer, Microwave Range Hood Combo, Window Coverings, Garage door opener
- Living Area: 1705.12
- Bedrooms Total: 3
- Fireplaces Total: 1
- Bathrooms Partial: 1
- Above Grade Finished Area: 1705.12
- Above Grade Finished Area Units: square feet
Exterior & Lot Features
- Lot Features: PVC window, No Smoking Home
- Lot Size Units: square feet
- Parking Total: 2
- Parking Features: Attached Garage, Parking Pad, Other
- Lot Size Dimensions: 4194.00
Location & Community
- Common Interest: Freehold
- Subdivision Name: Westlake
Tax & Legal Information
- Tax Lot: 24
- Tax Year: 2024
- Tax Block: 9
- Parcel Number: 0031819147
- Tax Annual Amount: 4131
- Zoning Description: R1
Room Dimensions
This listing content provided by REALTOR.ca has
been licensed by REALTOR®
members of The Canadian Real Estate Association
members of The Canadian Real Estate Association
















