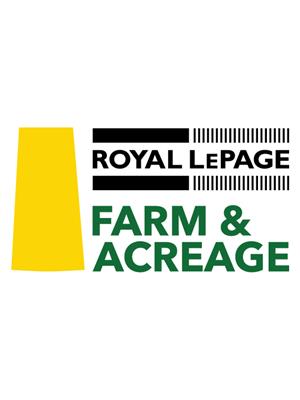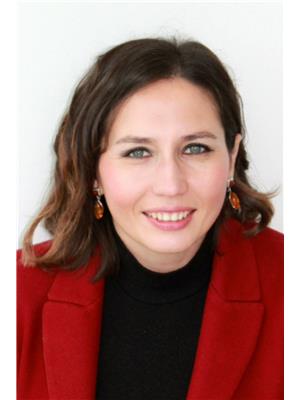914 Brighton Gate, Saskatoon
- Bedrooms: 2
- Bathrooms: 2
- Living area: 1459 square feet
- Type: Residential
- Added: 137 days ago
- Updated: 7 days ago
- Last Checked: 18 hours ago
Welcome to the "Bourgeau" Bungalow by North Ridge Development Corporation. A gorgeous open concept floorplan with 9' ceilings, this brand new design features a large corner kitchen with 9' island ideal for entertaining along with a spacious dining and living room area overlooking green space. Durable vinyl plank flooring in the kitchen, living and dining rooms is attractive in appearance, high quality shelving in all closets, and an upgraded trim package give a fresh and modern feel along with beautiful ceiling height cabinetry, quartz counter tops, venting hood fan, and kitchen backsplash. This 2 bedroom home includes a master bedroom which showcases beautifully with its 5-piece ensuite and over-sized walk-in closet. As well, the laundry room is conveniently located on the main level. This home includes a Stainless Steel Kitchen Appliance Package, White Laundry Set, central air conditioner, heat recovery ventilation system, triple pane windows, and high efficient furnace! Double attached garage (22'x24') with 8' high garage door and a 12'x20' deck! GST included in purchase price with rebate to builder. Saskatchewan Home Warranty Program. This home is completed and ready for you! (id:1945)
powered by

Property DetailsKey information about 914 Brighton Gate
- Cooling: Central air conditioning, Air exchanger
- Heating: Forced air, Natural gas
- Year Built: 2024
- Structure Type: House
- Architectural Style: Bungalow
Interior FeaturesDiscover the interior design and amenities
- Basement: Unfinished, Full
- Appliances: Washer, Refrigerator, Dishwasher, Stove, Dryer, Hood Fan, Garage door opener remote(s)
- Living Area: 1459
- Bedrooms Total: 2
Exterior & Lot FeaturesLearn about the exterior and lot specifics of 914 Brighton Gate
- Lot Features: Rectangular, Double width or more driveway, Sump Pump
- Lot Size Units: square feet
- Parking Features: Attached Garage, Parking Space(s)
- Lot Size Dimensions: 5641.00
Location & CommunityUnderstand the neighborhood and community
- Common Interest: Freehold
Tax & Legal InformationGet tax and legal details applicable to 914 Brighton Gate
- Tax Year: 2024
Room Dimensions

This listing content provided by REALTOR.ca
has
been licensed by REALTOR®
members of The Canadian Real Estate Association
members of The Canadian Real Estate Association
Nearby Listings Stat
Active listings
26
Min Price
$99,500
Max Price
$639,900
Avg Price
$335,176
Days on Market
82 days
Sold listings
19
Min Sold Price
$199,900
Max Sold Price
$599,900
Avg Sold Price
$321,878
Days until Sold
42 days
Nearby Places
Additional Information about 914 Brighton Gate


















































