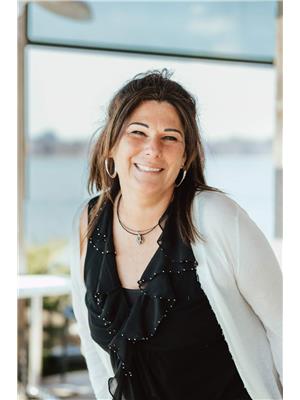103 Florence Drive, Whitby Taunton North
- Bedrooms: 4
- Bathrooms: 3
- Type: Residential
Source: Public Records
Note: This property is not currently for sale or for rent on Ovlix.
We have found 6 Houses that closely match the specifications of the property located at 103 Florence Drive with distances ranging from 2 to 10 kilometers away. The prices for these similar properties vary between 864,900 and 1,350,000.
Nearby Listings Stat
Active listings
3
Min Price
$906,000
Max Price
$975,000
Avg Price
$933,666
Days on Market
41 days
Sold listings
0
Min Sold Price
$0
Max Sold Price
$0
Avg Sold Price
$0
Days until Sold
days
Property Details
- Cooling: Central air conditioning
- Heating: Forced air, Natural gas
- Stories: 2
- Structure Type: House
- Exterior Features: Brick, Stone
- Foundation Details: Poured Concrete
Interior Features
- Basement: Finished, N/A
- Flooring: Hardwood, Carpeted, Ceramic
- Appliances: Washer, Water softener, Central Vacuum, Dryer, Furniture, Garage door opener remote(s), Water Heater
- Bedrooms Total: 4
- Fireplaces Total: 1
- Bathrooms Partial: 1
- Fireplace Features: Free Standing Metal
Exterior & Lot Features
- View: View
- Lot Features: Irregular lot size, Flat site, Lighting, Paved yard
- Water Source: Municipal water
- Parking Total: 4
- Parking Features: Attached Garage
- Building Features: Fireplace(s)
- Lot Size Dimensions: 36.1 x 148.4 FT
Location & Community
- Directions: BALDWIN ST S & TAUNTON RD E
- Common Interest: Freehold
- Community Features: School Bus
Utilities & Systems
- Sewer: Sanitary sewer
- Utilities: Sewer, Cable
Tax & Legal Information
- Tax Annual Amount: 7450
Additional Features
- Security Features: Alarm system, Smoke Detectors
Welcome To 103 Florence Dr, A Beautiful 4 Bedroom, 3-Bathroom Home Located In The Desirable Taunton North Community Of Whitby. Maple Hardwood Floors On The Main Floor. The Bright Main Floor Offers A Family Room With 9-Foot Ceilings, With California Shutters Through-out The House, Along With Dedicated And Inviting Living And Family Rooms. The Spacious Kitchen Boasts A Walkout From The Breakfast Area To The Backyard With An Inviting Deck To Have Your Morning Coffee. The Mid-Level Features A Large Family Room With A Custom Entertainment Unit and A Custom Circular Sofa. The Upper Level Includes Four Generously Sized Bedrooms, Highlighted By The Primary Bedroom Retreat, Which Offers A Walk-In Closet And A 5-Piece Ensuite. This Stunning Property Is Set On A End Large Corner Lot With Clear Views & No Neighbours In The Front Of The House. The Backyard Has A Deck To Entertain BBQ Parties With A Trampoline For The Kids To Enjoy! The Finished Basement Provides Additional Space For Entertaining, Along With A Rough-In For A Fourth Washroom. Conveniently Located Close To Schools, Parks, Shopping, Transit, And Highway 407, This Home Offers Both Luxury And Convenience In One Package. (id:1945)







