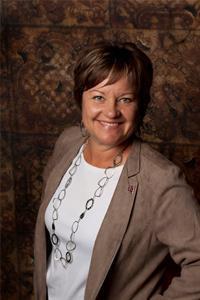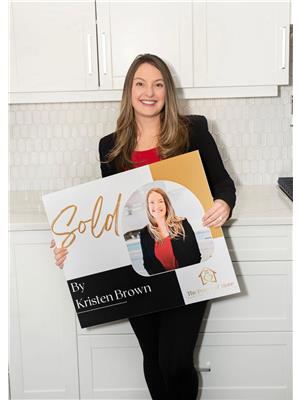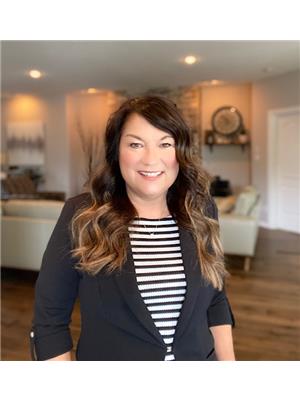132 102 Scenic Drive N, Lethbridge
- Bedrooms: 1
- Bathrooms: 1
- Living area: 728.14 square feet
- Type: Apartment
- Added: 111 days ago
- Updated: 13 days ago
- Last Checked: 27 minutes ago
Effective October 22, 2024-Developer will include Standard Blind Package, installed as well as Condo Fees for 1 year for Condos that have possession before December 31, 2024. Welcome to 102 Scenic Drive - A Dream, A Vision, A Lifestyle. Expansive 7' deep full width private terrace to integrate your indoor and outdoor living experience with access from the Bedroom as well as the Living Room. Entertainers kitchen with seating at the breakfast bar. Open concept living and dining area. Bedroom has double closets for lots of storage. Generous walk in pantry to store all your extras. (id:1945)
powered by

Property DetailsKey information about 132 102 Scenic Drive N
Interior FeaturesDiscover the interior design and amenities
Exterior & Lot FeaturesLearn about the exterior and lot specifics of 132 102 Scenic Drive N
Location & CommunityUnderstand the neighborhood and community
Property Management & AssociationFind out management and association details
Tax & Legal InformationGet tax and legal details applicable to 132 102 Scenic Drive N
Room Dimensions

This listing content provided by REALTOR.ca
has
been licensed by REALTOR®
members of The Canadian Real Estate Association
members of The Canadian Real Estate Association
Nearby Listings Stat
Active listings
26
Min Price
$109,900
Max Price
$489,900
Avg Price
$323,269
Days on Market
52 days
Sold listings
5
Min Sold Price
$205,000
Max Sold Price
$439,900
Avg Sold Price
$320,160
Days until Sold
34 days













