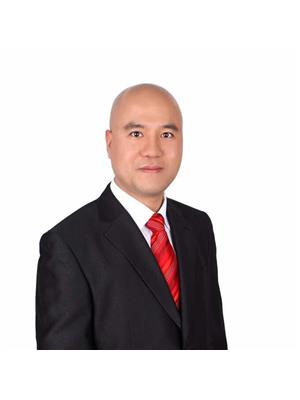7 Neeley Road, Markham
- Bedrooms: 5
- Bathrooms: 4
- Type: Residential
- Added: 35 days ago
- Updated: 18 days ago
- Last Checked: 57 minutes ago
Discover a fully upgraded 4-bedroom home in the serene Greensborough neighborhood. This residence features a seamless open-concept design 9 ft. main floor ceilings, and the warmth of pot lights throughout. Enjoy a top-tier, fully renovated modern kitchen with a gas stove, a custom marble waterfall island, extended brand-new concealed cabinetry, and exquisite marble countertops. The sun-soaked, south-facing backyard boasts an interlocking stone patio. The finished basement, with a 3-piece washroom, adds versatility and convenience for various living arrangements. Located close to parks, top-rated schools, and within walking distance to the Go Train station, this home also includes smart home features for modern convenience. Embrace an unmatched lifestyle in this exceptional home!
Property DetailsKey information about 7 Neeley Road
- Cooling: Central air conditioning
- Heating: Forced air, Natural gas
- Stories: 2
- Structure Type: House
- Exterior Features: Brick
Interior FeaturesDiscover the interior design and amenities
- Basement: Finished, Apartment in basement, N/A
- Flooring: Hardwood, Laminate, Ceramic
- Appliances: Washer, Refrigerator, Dishwasher, Stove, Dryer
- Bedrooms Total: 5
- Bathrooms Partial: 1
Exterior & Lot FeaturesLearn about the exterior and lot specifics of 7 Neeley Road
- Water Source: Municipal water
- Parking Total: 3
- Parking Features: Garage
- Lot Size Dimensions: 30.18 x 88.58 FT
Location & CommunityUnderstand the neighborhood and community
- Directions: Bur Oak/Hwy 48
- Common Interest: Freehold
Business & Leasing InformationCheck business and leasing options available at 7 Neeley Road
- Total Actual Rent: 3950
- Lease Amount Frequency: Monthly
Utilities & SystemsReview utilities and system installations
- Sewer: Sanitary sewer
Room Dimensions

This listing content provided by REALTOR.ca
has
been licensed by REALTOR®
members of The Canadian Real Estate Association
members of The Canadian Real Estate Association
Nearby Listings Stat
Active listings
9
Min Price
$3,400
Max Price
$4,600
Avg Price
$3,742
Days on Market
54 days
Sold listings
3
Min Sold Price
$3,550
Max Sold Price
$5,500
Avg Sold Price
$4,267
Days until Sold
29 days
Nearby Places
Additional Information about 7 Neeley Road
























