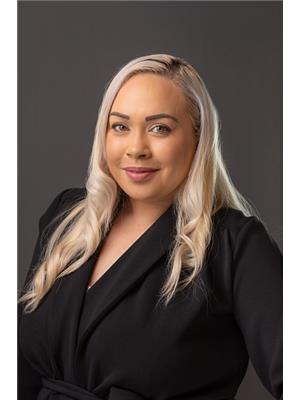58 Goskin Court, Toronto Malvern
- Bedrooms: 4
- Bathrooms: 2
- Type: Townhouse
- Added: 78 days ago
- Updated: 1 days ago
- Last Checked: 5 hours ago
Location ! Location ! A Perfect Starter Home! Updated 3+1 BR Freehold Townhome Located In A VibrantCommunity and Child Friendly . This Neighborhood Offers A Perfect Blend Of Urban Amenities And Residential Tranquility. Discover Diverse Dining options, Shopping Centers And Recreational Facilities just minutes away. A Decent Size Backyard To Relax & Entertain Friends & Family! CloseTo Private, Public, And Catholic Schools. Close to Park & Recreation! 2 Minutes Walk Away To PublicTransit & Minutes Drive To 401 & Many More Amenities. Ideal For In-Laws. Come & See Yourself.Currently Generating A Substantial Rental Income And Excellent investment Opportunity for Investorsas well ! (id:1945)
powered by

Property Details
- Cooling: Central air conditioning
- Heating: Forced air, Natural gas
- Stories: 2
- Structure Type: Row / Townhouse
- Exterior Features: Brick
- Foundation Details: Concrete
Interior Features
- Basement: Finished, N/A
- Flooring: Hardwood, Ceramic
- Appliances: Washer, Refrigerator, Stove, Range, Dryer, Microwave
- Bedrooms Total: 4
Exterior & Lot Features
- Water Source: Municipal water
- Parking Total: 2
- Parking Features: Attached Garage
- Lot Size Dimensions: 20 x 117.9 FT
Location & Community
- Directions: Markham/Sheppard
- Common Interest: Freehold
Utilities & Systems
- Sewer: Sanitary sewer
- Utilities: Sewer
Tax & Legal Information
- Tax Year: 2023
- Tax Annual Amount: 2545.16
Room Dimensions
This listing content provided by REALTOR.ca has
been licensed by REALTOR®
members of The Canadian Real Estate Association
members of The Canadian Real Estate Association















