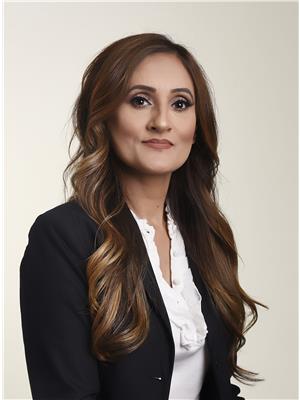148 16433 19 Avenue, Surrey
- Bedrooms: 2
- Bathrooms: 3
- Living area: 1253 square feet
- Type: Townhouse
- Added: 30 days ago
- Updated: 23 days ago
- Last Checked: 19 hours ago
Fully loaded in Berkeley Village! This beautiful 2 bdrm 3 bth townhome has incredible roof top deck, double side x side garage and loads of upgrades! This plan offers a wide open main floor with entertainers set up, white shaker style kitchen with gas range and great island space. Large powder room, nice den/flex space, custom built in shelves, black framed glass sliding door and beautiful feature wall. Upstairs gives 2 bdrms and 2 bth and Laundry on the same floor, head upstairs to your massive roof top deck with hot tub, bar area, full size table for dinner parties AND lounge area with sectional sofa! Upgraded wool carpet throughout, 2 EV plug-ins in the garage, nothing left to do in this unit. Great location in south Surrey, close to Grandview Heights and an up and coming neighborhood! (id:1945)
powered by

Property Details
- Heating: Baseboard heaters, Electric
- Year Built: 2019
- Structure Type: Row / Townhouse
- Architectural Style: 2 Level, 3 Level
Interior Features
- Basement: None
- Appliances: Washer, Refrigerator, Dishwasher, Stove, Dryer
- Living Area: 1253
- Bedrooms Total: 2
Exterior & Lot Features
- Water Source: Municipal water
- Parking Total: 2
- Parking Features: Garage
- Building Features: Exercise Centre, Recreation Centre, Laundry - In Suite, Clubhouse
Location & Community
- Common Interest: Condo/Strata
- Community Features: Pets Allowed With Restrictions, Rentals Allowed
Property Management & Association
- Association Fee: 318.17
Utilities & Systems
- Sewer: Sanitary sewer
- Utilities: Water, Electricity
Tax & Legal Information
- Tax Year: 2024
- Tax Annual Amount: 3047.69
This listing content provided by REALTOR.ca has
been licensed by REALTOR®
members of The Canadian Real Estate Association
members of The Canadian Real Estate Association


















