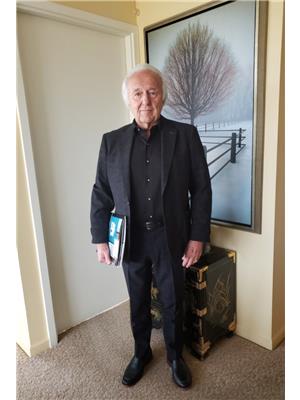708 1020 9 Avenue Se, Calgary
- Bedrooms: 3
- Bathrooms: 3
- Living area: 2888.92 square feet
- Type: Apartment
- Added: 162 days ago
- Updated: 18 days ago
- Last Checked: 14 hours ago
Nestled in the heart of Inglewood, one of Calgary's most sought-after neighborhoods where the Bow and Elbow Rivers meet, the Avli on Atlantic penthouse offers an unparalleled living experience. This vibrant community provides easy access to Lina's Italian Market, dining at The Nash, and the inspiring art exhibitions at Esker Foundation. With an F45 studio right beside your front door and Analog Coffee just across the street, convenience is at your doorstep. The building itself features shared garden terraces, ample heated underground visitor parking, and a guest suite. Inside this exquisite 3-bedroom, 2.5-bathroom penthouse, over 2,800 square feet of luxurious living space awaits. The open-concept design boasts engineered oak-inspired tile flooring, floor-to-ceiling windows, and a fully automated smart home system. The kitchen is a chef's dream with a central island, large-format porcelain counters, high-end appliances, and a hidden butler's pantry. The formal dining room features a mirrored wall and bottle shelving, perfect for entertaining. The primary bedroom includes a two-way gas fireplace, a walk-through closet with a central island, and an ensuite bathroom with a heated freestanding soaker tub. Additional highlights include glass-enclosed secondary bedrooms, a main balcony with skyline views, and state-of-the-art amenities. (id:1945)
powered by

Property DetailsKey information about 708 1020 9 Avenue Se
Interior FeaturesDiscover the interior design and amenities
Exterior & Lot FeaturesLearn about the exterior and lot specifics of 708 1020 9 Avenue Se
Location & CommunityUnderstand the neighborhood and community
Property Management & AssociationFind out management and association details
Tax & Legal InformationGet tax and legal details applicable to 708 1020 9 Avenue Se
Room Dimensions

This listing content provided by REALTOR.ca
has
been licensed by REALTOR®
members of The Canadian Real Estate Association
members of The Canadian Real Estate Association
Nearby Listings Stat
Active listings
22
Min Price
$399,000
Max Price
$5,999,000
Avg Price
$1,425,468
Days on Market
70 days
Sold listings
23
Min Sold Price
$409,900
Max Sold Price
$2,449,900
Avg Sold Price
$982,648
Days until Sold
82 days

















