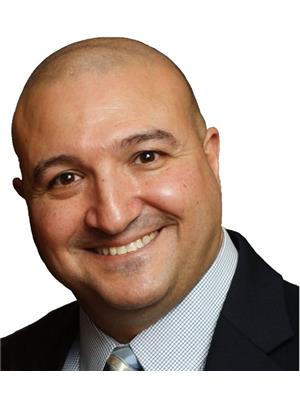102 Richwood Crescent, Brampton
- Bedrooms: 3
- Bathrooms: 3
- Type: Townhouse
- Added: 17 days ago
- Updated: 17 days ago
- Last Checked: 7 hours ago
Welcome to this gorgeous freehold townhome with a double-door entrance in Brampton near Bovaird & McLaughlin, where luxury meets modern living. This spacious home features an open-concept layout with 3 bedrooms, and 3 bathrooms, including a master bedroom with an en suite, and abundant natural light. The huge master bedroom provides adaptable layout choices, allowing for conversion into two bedrooms, a home office, or a comfortable baby's nook, tailored to suit your lifestyle. The finished basement powered by pot lights offers flexibility as a great room or recreational area, complemented by a custom-built bar for entertaining or relaxation. This townhouse boasts recently upgraded features, including a modern kitchen with granite countertops and stainless steel appliances with laminated flooring on the second floor, and vinyl flooring on the main level and basement. Step outside to enjoy the professionally landscaped patio deck with a hot tub and custom-built barbecue setup, offering endless possibilities for outdoor recreation and relaxation. It is conveniently located near schools, shopping, public transit, and major highways and minutes away from Brampton Go Station. This townhome offers the perfect blend of suburban tranquility and urban convenience. This is an excellent opportunity for first-time homebuyers, who are looking to own an affordable freehold townhouse with ABSOLUTELY NO MONTHLY MAINTAINANCE FEE. Do not miss a chance to own it!
powered by

Property DetailsKey information about 102 Richwood Crescent
Interior FeaturesDiscover the interior design and amenities
Exterior & Lot FeaturesLearn about the exterior and lot specifics of 102 Richwood Crescent
Location & CommunityUnderstand the neighborhood and community
Utilities & SystemsReview utilities and system installations
Tax & Legal InformationGet tax and legal details applicable to 102 Richwood Crescent
Additional FeaturesExplore extra features and benefits
Room Dimensions

This listing content provided by REALTOR.ca
has
been licensed by REALTOR®
members of The Canadian Real Estate Association
members of The Canadian Real Estate Association
Nearby Listings Stat
Active listings
75
Min Price
$599,900
Max Price
$1,499,900
Avg Price
$956,240
Days on Market
61 days
Sold listings
34
Min Sold Price
$599,900
Max Sold Price
$1,299,900
Avg Sold Price
$952,152
Days until Sold
48 days
Nearby Places
Additional Information about 102 Richwood Crescent
















