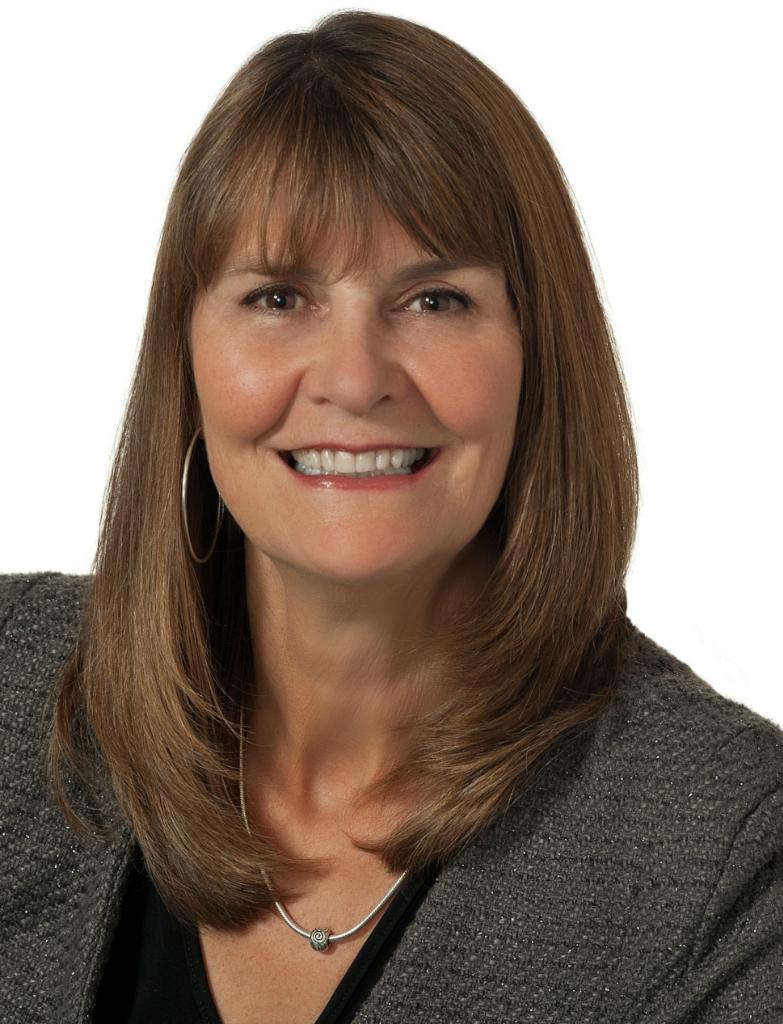2011 Gateside Pl, Sidney
- Bedrooms: 3
- Bathrooms: 2
- Living area: 1305 square feet
- Type: Mobile
- Added: 52 days ago
- Updated: 20 days ago
- Last Checked: 7 hours ago
Welcome to this unique community, Summergate Village! This is a bareland strata with many special features. You own the land and share in the recreational facilities: a clubhouse, indoor pool, hot tub, sauna, games room (2 pool tables!) and workshop: there is something for everyone! This fabulous, 1264 sq ft, double wide home has a unique floor plan:3 bedrooms (2 large, 1 office), 2 baths with a family room. The large primary bedroom is accompanied with bathroom with walk in shower. Heat pump tied into the furnace for both winter and summer comfort. Unique to this home is ample parking, a carport and wide driveway that can park another 2 or 3 cars! Windows and flooring updated. Large private lot (in cul de sac) with ample room to develop a vegie/flower garden or put a greenhouse! Low strata fees that include lawncare. This home is in fabulous condition and awaiting some of your unique decorating ideas. current Silver Sticker on electrical panel.55 + community. Call Willy for your private showing! 250 886 0612 (id:1945)
powered by

Property Details
- Cooling: Central air conditioning, Air Conditioned, See Remarks
- Heating: Heat Pump, Forced air, Electric, Wood, Other
- Year Built: 1980
- Structure Type: Manufactured Home
Interior Features
- Living Area: 1305
- Bedrooms Total: 3
- Fireplaces Total: 1
- Above Grade Finished Area: 1264
- Above Grade Finished Area Units: square feet
Exterior & Lot Features
- Lot Features: Cul-de-sac, Curb & gutter, Private setting, Wooded area, Other, Pie
- Lot Size Units: square feet
- Parking Total: 4
- Lot Size Dimensions: 4218
Location & Community
- Common Interest: Condo/Strata
- Subdivision Name: Summergate Village
- Community Features: Pets Allowed With Restrictions, Age Restrictions
Property Management & Association
- Association Fee: 251
Business & Leasing Information
- Lease Amount Frequency: Monthly
Tax & Legal Information
- Zoning: Residential
- Parcel Number: 000-746-878
- Tax Annual Amount: 2032.3
Room Dimensions
This listing content provided by REALTOR.ca has
been licensed by REALTOR®
members of The Canadian Real Estate Association
members of The Canadian Real Estate Association
















