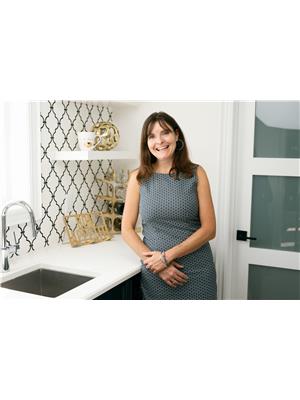1483 Pope Street, Lasalle
- Bedrooms: 4
- Bathrooms: 3
- Living area: 3192.52 square feet
- Type: Residential
- Added: 56 days ago
- Updated: 23 days ago
- Last Checked: 1 hours ago
Welcome to 1483 Pope Street, LaSalle! Nestled on a stunning lot backing onto Turkey Creek, Stanton Woods, and the LaSalle Conservation Lands, this beautiful raised bungalow offers a nature lover's dream setting. With trails, a canoe/kayak launch dock, and Vince Marcotte Park – complete with pickleball courts – right in your backyard, outdoor recreation is at your doorstep. All major amenities, including schools, library, rec centre, transit, highways, shopping, banking and restaurants, are just moments away. This spacious home features approximately 3,200 sq. ft. of finished living space with an open-concept design and high ceilings that fill the main floor with natural light. The expansive kitchen, dining, and living room areas create the perfect space for both entertaining and everyday living. The rear yard, with an impressive 136-foot width, backs onto a nature lover's oasis, providing unmatched privacy and serenity. The home offers 4 generously sized bedrooms, 3 full bathrooms, and two cozy gas fireplaces, one on each level. The lower level is thoughtfully designed with a large rec room and family room, making it ideal for an in-law suite or multi-generational living. A separate walkout at the rear provides private access to the lower level, adding to the home’s versatility. Recent updates include a newer furnace and air conditioning system. Additional features include lights in all closets, roughed-in central vacuum and security system, a deeper extended garage and a sprinkler system. The exterior is equally impressive with beautifully landscaped grounds, and a fully fenced backyard. Relax on your private deck, taking in views of the park-like yard and the surrounding wildlife. This home won’t last long – schedule your private viewing today! (id:1945)
powered by

Property DetailsKey information about 1483 Pope Street
Interior FeaturesDiscover the interior design and amenities
Exterior & Lot FeaturesLearn about the exterior and lot specifics of 1483 Pope Street
Location & CommunityUnderstand the neighborhood and community
Utilities & SystemsReview utilities and system installations
Tax & Legal InformationGet tax and legal details applicable to 1483 Pope Street
Room Dimensions

This listing content provided by REALTOR.ca
has
been licensed by REALTOR®
members of The Canadian Real Estate Association
members of The Canadian Real Estate Association
Nearby Listings Stat
Active listings
18
Min Price
$494,900
Max Price
$999,999
Avg Price
$810,317
Days on Market
48 days
Sold listings
8
Min Sold Price
$549,000
Max Sold Price
$899,900
Avg Sold Price
$754,687
Days until Sold
13 days
Nearby Places
Additional Information about 1483 Pope Street
















