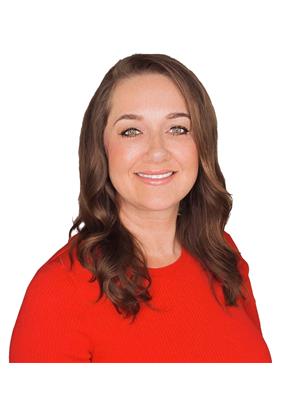10 Elrose Road, Brampton
- Bedrooms: 6
- Bathrooms: 4
- Type: Residential
- Added: 55 days ago
- Updated: 3 days ago
- Last Checked: 7 hours ago
Perfect home for your multi-generational family with flexibility for working from home or running a home-based business. With over 4,000 sqft of thoughtfully designed living space (2,977 sqft-MPAC), it offers: IN-LAW SUITE: Legal 2-bedroom, above-ground suite with wheelchair accessibility, galley kitchen, separate laundry, HVAC, & walkout to yard. OFFICES/EXTRA BEDROOMS: Legal retrofit of garage, zoned commercial. Two independent offices with separate entrances, or 6 & 7th potential bedrooms, heated ceramic floors, & loft with skylights ideal for 3rd office or 8th bedroom. INTERIOR AMENITIES: Large family-sized eat-in kitchen with skylight, 7 above-ground bedrooms, studio basement apartment, 2 walkouts to yard, no broadloom, & ductless A/C in primary bedroom for summer comfort. OUTDOOR AMENITIES: Beautiful views of Earnscliffe Park, miles of green space, parking for up to 6 vehicles, stone patio, 2 decks, 8ftx10ft cedar pergola, & 12x12ft shed with electrical. CONVENIENCE: Short walk to Bramalea Secondary, Earnscliffe Middle, or Fallingdale & Folkstone Public Schools, shopping at Bramalea City Centre & multiple medical centres. Walk to groceries at NO FRILLS, or to access the facilities at Earnscliffe Recreation Centre. Only 7-min. drive to Brampton Civic Hospital. 9-min. drive to Highways 410, 407 & 427, GO TRAIN, or 15-min. to Pearson Airport. Enjoy miles of walking & biking trails from your back yard or feeding ducks at Chinguacousy Park with its childrens facilities, and many special community events. EXCEPTIONAL VALUE: Compared to local properties selling on average for $560/sf, 10 Elrose is listed at $450/sf, a 20% discount. This is a rare property, discover the possibilities of this home for yourself.
powered by

Property DetailsKey information about 10 Elrose Road
- Cooling: Central air conditioning
- Heating: Forced air, Natural gas
- Structure Type: House
- Exterior Features: Brick, Stucco
- Foundation Details: Poured Concrete, Insulated Concrete Forms
Interior FeaturesDiscover the interior design and amenities
- Basement: Finished, Crawl space
- Flooring: Hardwood, Laminate, Carpeted, Ceramic, Bamboo
- Appliances: Washer, Refrigerator, Stove, Dryer, Window Coverings
- Bedrooms Total: 6
- Fireplaces Total: 1
- Bathrooms Partial: 1
Exterior & Lot FeaturesLearn about the exterior and lot specifics of 10 Elrose Road
- Lot Features: Irregular lot size, Backs on greenbelt
- Water Source: Municipal water
- Parking Total: 4
- Parking Features: Garage
- Building Features: Fireplace(s)
- Lot Size Dimensions: 44.2 x 105 FT ; 44ft x 120ft, 72ft x 105ft
Location & CommunityUnderstand the neighborhood and community
- Directions: E. of Bramalea Rd S. of Clark Blvd
- Common Interest: Freehold
- Community Features: Community Centre
Utilities & SystemsReview utilities and system installations
- Sewer: Sanitary sewer
- Utilities: Sewer, Cable
Tax & Legal InformationGet tax and legal details applicable to 10 Elrose Road
- Tax Year: 2024
- Tax Annual Amount: 7130
- Zoning Description: R5
Room Dimensions

This listing content provided by REALTOR.ca
has
been licensed by REALTOR®
members of The Canadian Real Estate Association
members of The Canadian Real Estate Association
Nearby Listings Stat
Active listings
14
Min Price
$788,000
Max Price
$1,379,900
Avg Price
$1,022,178
Days on Market
48 days
Sold listings
3
Min Sold Price
$699,000
Max Sold Price
$1,149,000
Avg Sold Price
$915,967
Days until Sold
32 days
Nearby Places
Additional Information about 10 Elrose Road

















































