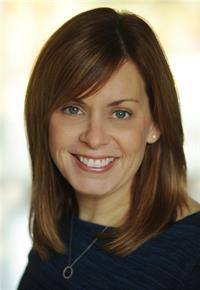400 Allenby Court, Waterloo
- Bedrooms: 3
- Bathrooms: 4
- Living area: 2998 square feet
- Type: Residential
Source: Public Records
Note: This property is not currently for sale or for rent on Ovlix.
We have found 6 Houses that closely match the specifications of the property located at 400 Allenby Court with distances ranging from 2 to 10 kilometers away. The prices for these similar properties vary between 768,000 and 1,299,900.
Nearby Places
Name
Type
Address
Distance
Bluevale Collegiate Institute
School
80 Bluevale St N
2.0 km
East Side Marios
Restaurant
450 King St N
2.7 km
Grey Silo GC
Park
Bloomingdale
2.7 km
Conestoga Mall
Shopping mall
550 King St N
2.8 km
Wildcraft Grill Bar
Bar
425 King St N
2.8 km
RIM Park
Park
2001 University Ave E
2.9 km
Saint David Catholic Secondary School
School
4 High St
3.0 km
Burrito Boyz
Restaurant
258 King St N
3.0 km
Waterloo Collegiate Institute
University
300 Hazel St
3.3 km
Ye's Sushi Waterloo
Restaurant
583 King St N
3.4 km
Wilfrid Laurier University
University
75 University Ave W
3.4 km
Boston Pizza
Restaurant
597 King St N
3.5 km
Property Details
- Cooling: Central air conditioning
- Heating: Forced air
- Stories: 2
- Year Built: 1989
- Structure Type: House
- Exterior Features: Brick, Aluminum siding
- Foundation Details: Poured Concrete
- Architectural Style: 2 Level
Interior Features
- Basement: Finished, Full
- Appliances: Washer, Refrigerator, Water softener, Central Vacuum, Dishwasher, Stove, Dryer, Window Coverings, Garage door opener, Microwave Built-in
- Living Area: 2998
- Bedrooms Total: 3
- Fireplaces Total: 2
- Bathrooms Partial: 1
- Fireplace Features: Electric, Other - See remarks
- Above Grade Finished Area: 1943
- Below Grade Finished Area: 1055
- Above Grade Finished Area Units: square feet
- Below Grade Finished Area Units: square feet
- Above Grade Finished Area Source: Other
- Below Grade Finished Area Source: Other
Exterior & Lot Features
- Lot Features: Cul-de-sac, Southern exposure, Paved driveway, Automatic Garage Door Opener
- Water Source: Municipal water
- Parking Total: 6
- Parking Features: Attached Garage
Location & Community
- Directions: University to Auburn to Allenby
- Common Interest: Freehold
- Subdivision Name: 120 - Lexington/Lincoln Village
- Community Features: Quiet Area, School Bus
Utilities & Systems
- Sewer: Municipal sewage system
- Utilities: Natural Gas, Cable
Tax & Legal Information
- Tax Annual Amount: 5306
- Zoning Description: res-2
Additional Features
- Security Features: Smoke Detectors
Don’t miss out on this pristine home situated in the sought-after Waterloo area. This single-owner home is sure to make a memorable impact w/ its 90-foot frontage and flawless finishes. This two-storey house boasts 3 bedrooms and 4 bathrooms. The main floor has a custom Kitchen w/ an adjoining Breakfast nook that overlooks the meticulously manicured backyard featuring deck access. The Kitchen seamlessly flows into the Family room, which is flooded with natural light and features a cozy gas fireplace. The spacious Dining Room/ Living Room combination, currently utilized as a Dining area, is ideal for hosting family gatherings. The main floor is finished with beautiful hardwood flooring and travertine tile. It is complete w/ the Laundry room and 2-piece bathroom. Upstairs, the Master Bedroom is accompanied by an updated Ensuite w/ quartz countertop, heated floor and built-in custom cabinetry for all your wardrobe needs! The second level is finished w/ two more spacious Bedrooms and an updated four-piece Bathroom. The completely finished Basement provides a large recreation room w/ electric fireplace, games room, three-piece bathroom, and abundant storage. California shutters throughout the house. The beautifully landscaped yard adds to the charm of this property, with perennial gardens and mature trees. This home is situated close to shopping centres, two minutes from expressway, various amenities and a fantastic school district. Furnace and A/C only 3 years old. Book your private showing today! (id:1945)
Demographic Information
Neighbourhood Education
| Master's degree | 75 |
| Bachelor's degree | 185 |
| University / Above bachelor level | 15 |
| Certificate of Qualification | 25 |
| College | 140 |
| Degree in medicine | 10 |
| University degree at bachelor level or above | 290 |
Neighbourhood Marital Status Stat
| Married | 515 |
| Widowed | 25 |
| Divorced | 30 |
| Separated | 20 |
| Never married | 230 |
| Living common law | 60 |
| Married or living common law | 580 |
| Not married and not living common law | 300 |
Neighbourhood Construction Date
| 1981 to 1990 | 115 |
| 1991 to 2000 | 60 |
| 2001 to 2005 | 120 |
| 2006 to 2010 | 60 |







