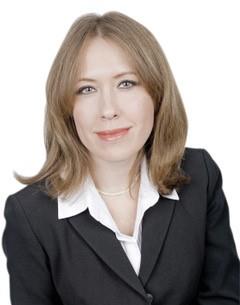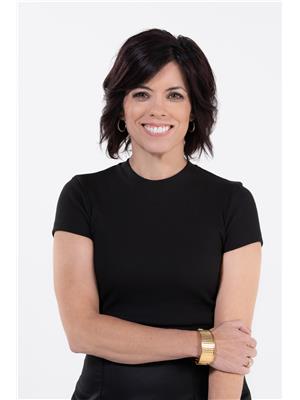13 Baldwin Place, Cramahe Colborne
- Bedrooms: 4
- Bathrooms: 3
- Type: Residential
- Added: 98 days ago
- Updated: 3 days ago
- Last Checked: 7 hours ago
A beautiful stone and vinyl sided bungalow inside and out. 1500 square feet on the main floor. Open concept kitchen, dining room, Living/Family room with gas fireplace and coffered ceilings. 2 bedrooms on main floor and 2 bedrooms in the basement. 2 full baths on main floor and one is a 3pc ensuite. Basement has a 3pc bath. Walkout from dining room to a 3 season sunroom and patio with spa hot tub. Offers laundry hook up on both main floor and in the basement. Oversized primary bedroom 13.58x18.83 feet with coffered ceilings, ensuite and walkin closet. Offers entrance from front entrance into 2 car drywalled garage. Rec room in basement is 19x27 feet with electric fireplace. Recent improvements are newer kitchen stove, attached 3 season sunroom, spa hot tub, generator, 2 storage sheds, fencing and enhanced gardens. Home has a pie shaped lot roughly 105 feet, which is one of the largest in the subdivision with western exposure offering beautiful sunsets. (id:1945)
powered by

Property Details
- Cooling: Central air conditioning
- Heating: Forced air, Natural gas
- Stories: 1
- Structure Type: House
- Exterior Features: Stone, Vinyl siding
- Foundation Details: Poured Concrete
- Architectural Style: Bungalow
Interior Features
- Basement: Finished, Full
- Appliances: Washer, Refrigerator, Water softener, Hot Tub, Dishwasher, Stove, Dryer, Microwave, Window Coverings, Garage door opener
- Bedrooms Total: 4
- Fireplaces Total: 2
Exterior & Lot Features
- Water Source: Municipal water
- Parking Total: 4
- Parking Features: Attached Garage, Inside Entry
- Building Features: Fireplace(s)
- Lot Size Dimensions: 54.9 x 119.8 FT
Location & Community
- Directions: Division/Arthur/Ontario
- Common Interest: Freehold
Utilities & Systems
- Sewer: Sanitary sewer
Tax & Legal Information
- Tax Year: 2024
- Tax Annual Amount: 4483.53
- Zoning Description: Residential
Room Dimensions
This listing content provided by REALTOR.ca has
been licensed by REALTOR®
members of The Canadian Real Estate Association
members of The Canadian Real Estate Association
















