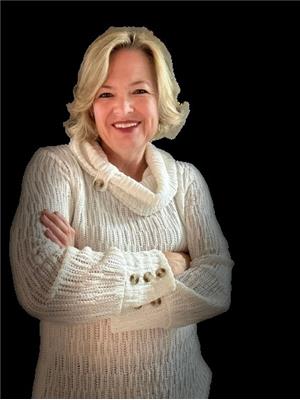740 Main Street E Unit 10, Dunnville
- Bedrooms: 2
- Bathrooms: 2
- Living area: 1246 square feet
- Type: Residential
- Added: 6 days ago
- Updated: 1 days ago
- Last Checked: 14 hours ago
Step into this spotless 2021-built ‘Boer’ bungalow, situated in a peaceful and newly established residential neighborhood just steps from the historic Grand River. This 1246 sq. ft. home boasts an exquisite open-concept layout, highlighted by soaring 9 ft ceilings that flood the space with natural light. The inviting foyer leads to a stunning eat-in kitchen featuring upgraded classic cabinetry, a spacious island, and plenty of storage. The bright and airy living room is complemented by oversized windows, and the convenience of main-floor laundry adds to the home's functionality. This bungalow includes two well-appointed bedrooms, including a gorgeous primary suite with a walk-in closet and ensuite complete with a walk-in shower. Additional highlights include transom windows, durable luxury vinyl plank flooring throughout, and a slab-on-grade design with in-floor heating for ultimate comfort. You rarely need the furnace! Step outside through the patio doors to enjoy your backyard, complete with a gas barbecue connected to a gas line. The utility room is equipped with an on-demand water heater, furnace, and hydro breaker panel and has room for storage. The attached double-car garage provides convenient interior access and features custom-built cabinetry and a huge raised shelf for organized storage. A charming covered front porch with room for two and a double-paved driveway add to the curb appeal of this low-maintenance, turn-key home. Located in a highly desirable, quiet neighborhood, this property is within walking distance of downtown amenities, Grand River walking trails, and close to the local hospital, schools, beaches, marinas, and golf. Just 30 minutes to wineries and the QEW, it offers the perfect balance of tranquility and accessibility. (id:1945)
powered by

Property DetailsKey information about 740 Main Street E Unit 10
- Cooling: Central air conditioning
- Heating: Forced air, In Floor Heating, Natural gas
- Stories: 1
- Structure Type: House
- Exterior Features: Vinyl siding
- Architectural Style: Bungalow
Interior FeaturesDiscover the interior design and amenities
- Basement: None
- Appliances: Washer, Refrigerator, Gas stove(s), Dishwasher, Dryer, Garage door opener, Microwave Built-in
- Living Area: 1246
- Bedrooms Total: 2
- Above Grade Finished Area: 1246
- Above Grade Finished Area Units: square feet
- Above Grade Finished Area Source: Builder
Exterior & Lot FeaturesLearn about the exterior and lot specifics of 740 Main Street E Unit 10
- Lot Features: Automatic Garage Door Opener
- Water Source: Municipal water
- Parking Total: 4
- Parking Features: Attached Garage
Location & CommunityUnderstand the neighborhood and community
- Directions: Main Street East, past the train tracks, turn right just before Taylor Road.
- Common Interest: Freehold
- Street Dir Suffix: East
- Subdivision Name: 601 - Moulton
Property Management & AssociationFind out management and association details
- Association Fee: 114.3
Utilities & SystemsReview utilities and system installations
- Sewer: Municipal sewage system
- Utilities: Natural Gas, Electricity, Cable
Tax & Legal InformationGet tax and legal details applicable to 740 Main Street E Unit 10
- Tax Annual Amount: 3409
- Zoning Description: R
Additional FeaturesExplore extra features and benefits
- Security Features: Smoke Detectors
Room Dimensions
| Type | Level | Dimensions |
| Utility room | Main level | 6'0'' x 6'0'' |
| Laundry room | Main level | 6'0'' x 8'4'' |
| Full bathroom | Main level | x |
| 4pc Bathroom | Main level | x |
| Bedroom | Main level | 11'2'' x 11'4'' |
| Primary Bedroom | Main level | 12'0'' x 15'0'' |
| Dining room | Main level | 10'0'' x 12'2'' |
| Living room | Main level | 9'8'' x 20'4'' |
| Eat in kitchen | Main level | 10'0'' x 12'10'' |

This listing content provided by REALTOR.ca
has
been licensed by REALTOR®
members of The Canadian Real Estate Association
members of The Canadian Real Estate Association
Nearby Listings Stat
Active listings
14
Min Price
$319,900
Max Price
$814,900
Avg Price
$593,786
Days on Market
45 days
Sold listings
35
Min Sold Price
$379,900
Max Sold Price
$849,900
Avg Sold Price
$608,827
Days until Sold
181 days















