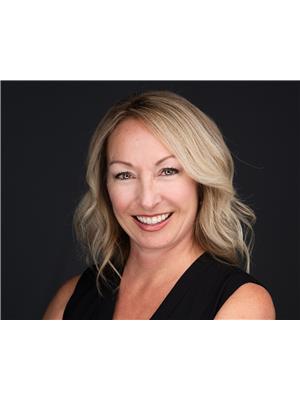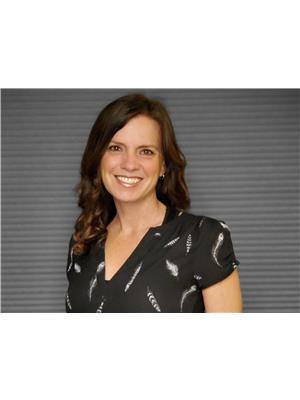5139 Lakeshore Road, Kelowna
- Bedrooms: 4
- Bathrooms: 4
- Living area: 3949 square feet
- Type: Residential
- Added: 43 days ago
- Updated: 42 days ago
- Last Checked: 9 hours ago
Elevated Living: This exquisite gated home, meticulously updated in 2013, epitomizes luxury, functionality & seclusion overlooking Okanagan Lake. The open foyer leads to a massive 4th bedroom or office, w. fireplace & stunning lake views. The lower level features a large flex room: imagine a gym, rec room, dance/music studio or whatever suits your needs. On the upper level, be taken in by an expanse of windows framing gorgeous lake & city views, complemented by the warmth of gas & wood fireplaces & beautiful hardwood flooring. The oversized Primary Suite with gorgeous entry doors, a 5pc ensuite w. heated tile, custom cabinetry, & french doors leading to the privacy of lush gardens. 2 additional bedrooms offer morning sun or balcony access, perfect for enjoying the peaceful surroundings. Step outside & experience the serenity of this .85-acre irrigated garden paradise, complete w. fruit trees, low-voltage lighting, deck w. motorized awning, gas BBQ hook up & raised garden beds. The potential for a coach house at front of property adds versatility. The designer kitchen offers views of the lake, a marble breakfast bar, Electrolux double ovens, & butler's pantry. Walk to world-class wineries, a dog park & the beach. With amenities like the upcoming Village Center, Save On Food & amenities minutes away, this is the perfect blend of luxury & convenience. With RV space & 30amp service, a huge garage & workshop area w. endless possibilities, this home accommodates all lifestyles. (id:1945)
powered by

Property DetailsKey information about 5139 Lakeshore Road
Interior FeaturesDiscover the interior design and amenities
Exterior & Lot FeaturesLearn about the exterior and lot specifics of 5139 Lakeshore Road
Location & CommunityUnderstand the neighborhood and community
Utilities & SystemsReview utilities and system installations
Tax & Legal InformationGet tax and legal details applicable to 5139 Lakeshore Road
Additional FeaturesExplore extra features and benefits
Room Dimensions

This listing content provided by REALTOR.ca
has
been licensed by REALTOR®
members of The Canadian Real Estate Association
members of The Canadian Real Estate Association
Nearby Listings Stat
Active listings
31
Min Price
$775,900
Max Price
$5,150,000
Avg Price
$1,775,065
Days on Market
97 days
Sold listings
8
Min Sold Price
$789,000
Max Sold Price
$2,344,888
Avg Sold Price
$1,419,986
Days until Sold
89 days
Nearby Places
Additional Information about 5139 Lakeshore Road
















