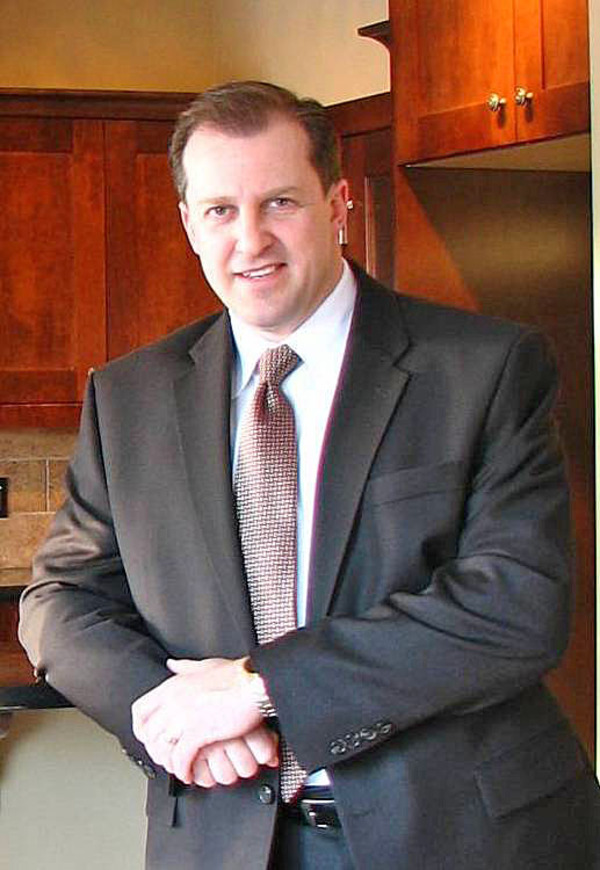912 32 Street Nw, Calgary
- Bedrooms: 4
- Bathrooms: 4
- Living area: 1897.39 square feet
- Type: Duplex
- Added: 50 days ago
- Updated: 14 days ago
- Last Checked: 8 hours ago
Welcome to Parkdale! EXECUTIVE LIVING! Glorious Four bedroom, THREE STOREY home! Comes with all the bells and whistles, including a roof top patio that overlooks downtown Calgary! Nothing was spared when constructing this Magnificent Home! Starting with a full ICF foundation, followed by upgrades and extras galore! Three full floors and all staircases complete with engineered hardwood. Move downstairs to fully finished basement that includes one bedrooms\, living area and four piece bath. Vinyl plank & Ceramic tile flooring in the basement. No Carpet House! The Chef's kitchen includes high end imported appliances only. Panelled, built in fridge, built in gas stove, wall oven, oversized kitchen quartz island, second bar area / prep island, built in pantry, and the list goes on and on. Retreat to the second level with two primary bedrooms that both offer large walk in closet ensuite areas. Large bedroom and four pice ensuite with living area and balcony located on third storey. Laundry area finishes off the second floor nicely. Upgraded fixtures, automatic lighting, under cabinet and island lighting, closet organizers throughout, mud room built ins, foyer area, fireplace in the main floor family area, double detached garage, private rear deck, fully landscaped, upgraded exterior stone, metal siding and stucco system. What have i left out? Oh yes, third floor retreat / loft area that walks out onto private roof top patio area, that include views on top of views! top of views! Premier inner city neighbourhood! Steps from Foothills Hospital, bus routes and all amenities! Call you favorite Realtor or message to view! Quality craftsmanship and PRICED TO SELL! Come check out this beautiful home before it is gone. Call you favorite Realtor to view. (id:1945)
powered by

Property DetailsKey information about 912 32 Street Nw
Interior FeaturesDiscover the interior design and amenities
Exterior & Lot FeaturesLearn about the exterior and lot specifics of 912 32 Street Nw
Location & CommunityUnderstand the neighborhood and community
Tax & Legal InformationGet tax and legal details applicable to 912 32 Street Nw
Room Dimensions

This listing content provided by REALTOR.ca
has
been licensed by REALTOR®
members of The Canadian Real Estate Association
members of The Canadian Real Estate Association
Nearby Listings Stat
Active listings
77
Min Price
$450,000
Max Price
$2,398,000
Avg Price
$1,138,412
Days on Market
52 days
Sold listings
33
Min Sold Price
$570,000
Max Sold Price
$1,624,900
Avg Sold Price
$1,016,669
Days until Sold
60 days
Nearby Places
Additional Information about 912 32 Street Nw
















