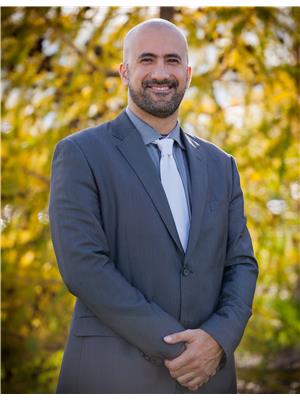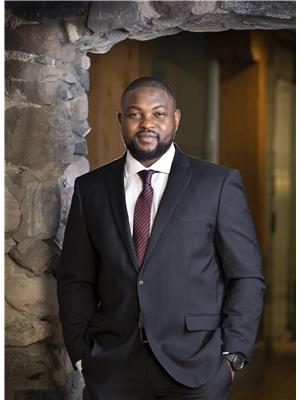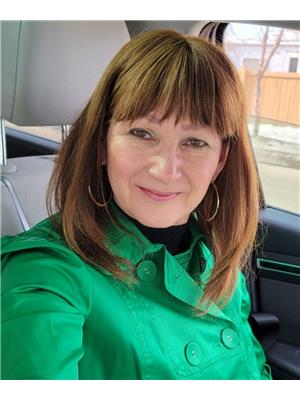305 11104 109 Av Nw, Edmonton
- Bedrooms: 2
- Bathrooms: 2
- Living area: 83.96 square meters
- Type: Apartment
- Added: 22 hours ago
- Updated: 19 hours ago
- Last Checked: 11 hours ago
Welcome to this beautiful 2-bedroom, 2-bathroom condo located in the desirable Queen Mary Gardens community. As you step through the front door, youre greeted by a bright, open-concept layout that seamlessly connects the kitchen, dining, and living areasperfect for entertaining or relaxing. The living room flows out to a large, private balcony complete with an attached storage room, giving you plenty of extra space for all your belongings. Down the hallway, youll find a 4-piece main bathroom, a convenient in-suite laundry room, and two spacious bedrooms. The primary bedroom features its own private ensuite. The condo has been upgraded with new flooring throughout, offering a fresh, modern feel. Nestled in a great neighborhood, this condo is close to everything you need such as parks, schools, shopping, public transit and dining options are all within reach. For students and professionals, MacEwan University is just a 5-minute drive away, making this location incredibly convenient! This is a must see! (id:1945)
powered by

Property Details
- Heating: Baseboard heaters
- Year Built: 2000
- Structure Type: Apartment
Interior Features
- Basement: None
- Appliances: Refrigerator, Dishwasher, Stove, Window Coverings, Washer/Dryer Stack-Up
- Living Area: 83.96
- Bedrooms Total: 2
Exterior & Lot Features
- Lot Features: Park/reserve, No Smoking Home
- Lot Size Units: square meters
- Parking Features: Stall
- Building Features: Vinyl Windows
- Lot Size Dimensions: 64
Location & Community
- Common Interest: Condo/Strata
Property Management & Association
- Association Fee: 378.8
- Association Fee Includes: Exterior Maintenance, Landscaping, Property Management, Heat, Water, Insurance, Other, See Remarks
Tax & Legal Information
- Parcel Number: 9993497
Room Dimensions
This listing content provided by REALTOR.ca has
been licensed by REALTOR®
members of The Canadian Real Estate Association
members of The Canadian Real Estate Association


















