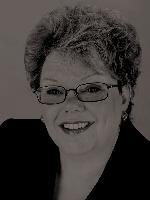770 Phillips St, Parksville
- Bedrooms: 3
- Bathrooms: 2
- Living area: 1964 square feet
- Type: Residential
- Added: 204 days ago
- Updated: 1 days ago
- Last Checked: 16 hours ago
Looks can be deceiving with this spacious 1964 square foot rancher. Country kitchen living with good cabinetry, counter space and pantry. Large open living room. Primary bedroom with walk in closet and ensuite. Two additional guest bedrooms. Added bonus of a large room (presently divided with temporary wall) that can be redesigned into a studio, home office, or family suite. Lots of room here. The bright and spacious utility room opens to the sunny side patio area, perfect for BBQing. The nicely grassed mature landscaped fenced yard offers trees, garden areas and lots of privacy. A nice backyard escape! The 9 X 9 shed is perfect for the outdoor hobbyist, gardener or simply outside storage. Located minutes to downtown or Wembley shopping. Marina, golfing, parks and of course the amazing beaches of Parksville are only minutes away. (id:1945)
powered by

Property DetailsKey information about 770 Phillips St
- Cooling: None
- Heating: Baseboard heaters, Electric
- Year Built: 1980
- Structure Type: House
Interior FeaturesDiscover the interior design and amenities
- Living Area: 1964
- Bedrooms Total: 3
- Fireplaces Total: 1
- Above Grade Finished Area: 1964
- Above Grade Finished Area Units: square feet
Exterior & Lot FeaturesLearn about the exterior and lot specifics of 770 Phillips St
- Lot Size Units: square feet
- Parking Total: 2
- Lot Size Dimensions: 7230
Location & CommunityUnderstand the neighborhood and community
- Common Interest: Freehold
Tax & Legal InformationGet tax and legal details applicable to 770 Phillips St
- Zoning: Residential
- Parcel Number: 001-120-212
- Tax Annual Amount: 3786
Room Dimensions

This listing content provided by REALTOR.ca
has
been licensed by REALTOR®
members of The Canadian Real Estate Association
members of The Canadian Real Estate Association
Nearby Listings Stat
Active listings
51
Min Price
$79,900
Max Price
$1,495,000
Avg Price
$769,804
Days on Market
65 days
Sold listings
16
Min Sold Price
$547,000
Max Sold Price
$1,199,900
Avg Sold Price
$751,563
Days until Sold
43 days
Nearby Places
Additional Information about 770 Phillips St




















































