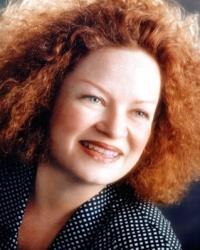364 Cooper Street Unit 403, Ottawa
- Bedrooms: 2
- Bathrooms: 2
- Type: Apartment
- Added: 12 days ago
- Updated: 12 days ago
- Last Checked: 1 hours ago
Welcome to this spacious 2-bed, 2-bath condo in the heart of Centre Town. The open floor plan with large windows fills the space with natural light. The living room features a gas fireplace and floor-to-ceiling glass doors leading to a private balcony with views and a gas BBQ hookup. The kitchen boasts beautiful cabinetry, stainless steel appliances, granite counters, and under-cabinet lighting. The primary suite includes two closets and a 3-piece ensuite with a glassed-in shower and double-sink vanity. The second bedroom and newly renovated full bath are located opposite the primary bedroom. Hardwood floors, 9’ ceilings, in-suite laundry, underground parking, and a storage locker complete this unit. Building amenities include guest parking, a shared garden, patio, and bike room. *The Metropolitan*, an upscale low-rise by award-winning Domicile Developments, is steps from dining and shops. Underground parking #14. Locker storage #27. (id:1945)
powered by

Property DetailsKey information about 364 Cooper Street Unit 403
- Cooling: Central air conditioning
- Heating: Forced air, Natural gas
- Stories: 7
- Year Built: 2002
- Structure Type: Apartment
- Exterior Features: Brick
- Foundation Details: Poured Concrete
- Type: Condo
- Bedrooms: 2
- Bathrooms: 2
- Location: Centre Town
- Underground Parking: #14
- Locker Storage: #27
Interior FeaturesDiscover the interior design and amenities
- Basement: None, Not Applicable
- Flooring: Hardwood
- Appliances: Washer, Refrigerator, Dishwasher, Stove, Dryer, Microwave, Hood Fan, Blinds
- Bedrooms Total: 2
- Fireplaces Total: 1
- Open Floor Plan: true
- Large Windows: true
- Natural Light: true
- Living Room: Features: Gas Fireplace, Floor-to-Ceiling Glass Doors, Balcony Access: true
- Kitchen: Cabinetry: Beautiful, Appliances: Stainless Steel, Countertops: Granite, Under-Cabinet Lighting: true
- Primary Suite: Closets: 2, Ensuite: Features: Glassed-in Shower, Double-Sink Vanity, Type: 3-Piece
- Second Bedroom: true
- Full Bath: Renovated: true, Type: Full
- Ceiling Height: 9 feet
- In Suite Laundry: true
Exterior & Lot FeaturesLearn about the exterior and lot specifics of 364 Cooper Street Unit 403
- Lot Features: Open space, Elevator, Balcony, Automatic Garage Door Opener
- Water Source: Municipal water
- Parking Total: 1
- Parking Features: Underground, Surfaced, Visitor Parking
- Road Surface Type: Paved road
- Building Features: Storage - Locker, Laundry - In Suite
- Balcony: Private: true, Views: true, Gas BBQ Hookup: true
- Building Type: Upscale Low-rise
- Outdoor Amenities: Shared Garden: true, Patio: true, Bike Room: true
Location & CommunityUnderstand the neighborhood and community
- Common Interest: Condo/Strata
- Community Features: Adult Oriented, Pets Allowed With Restrictions
- Proximity To Amenities: Dining: Steps away, Shops: Steps away
- Developer: Domicile Developments
- Awards: Award-winning
Property Management & AssociationFind out management and association details
- Association Fee: 1089.87
- Association Name: Apollo - 613-225-7969
- Association Fee Includes: Property Management, Caretaker, Heat, Electricity, Water, Other, See Remarks, Reserve Fund Contributions
- Guest Parking: true
Utilities & SystemsReview utilities and system installations
- Sewer: Municipal sewage system
Tax & Legal InformationGet tax and legal details applicable to 364 Cooper Street Unit 403
- Tax Year: 2024
- Parcel Number: 156430048
- Tax Annual Amount: 5998
- Zoning Description: Residential-Condo
Additional FeaturesExplore extra features and benefits
- Security Features: Smoke Detectors
Room Dimensions

This listing content provided by REALTOR.ca
has
been licensed by REALTOR®
members of The Canadian Real Estate Association
members of The Canadian Real Estate Association
Nearby Listings Stat
Active listings
136
Min Price
$308,800
Max Price
$2,650,000
Avg Price
$646,286
Days on Market
62 days
Sold listings
53
Min Sold Price
$329,900
Max Sold Price
$3,150,000
Avg Sold Price
$722,913
Days until Sold
77 days








































