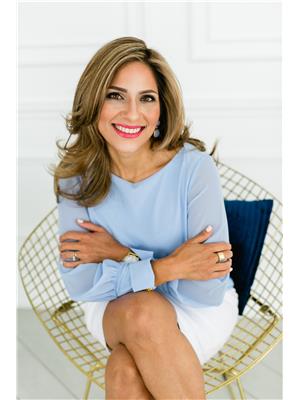87 Nadine Crescent, Markham Unionville
- Bedrooms: 5
- Bathrooms: 5
- Type: Residential
Source: Public Records
Note: This property is not currently for sale or for rent on Ovlix.
We have found 6 Houses that closely match the specifications of the property located at 87 Nadine Crescent with distances ranging from 2 to 10 kilometers away. The prices for these similar properties vary between 1,449,900 and 1,999,000.
Nearby Listings Stat
Active listings
4
Min Price
$1,450,000
Max Price
$2,658,000
Avg Price
$1,874,250
Days on Market
43 days
Sold listings
0
Min Sold Price
$0
Max Sold Price
$0
Avg Sold Price
$0
Days until Sold
days
Property Details
- Cooling: Central air conditioning
- Heating: Forced air, Natural gas
- Stories: 2
- Structure Type: House
- Exterior Features: Brick
- Foundation Details: Concrete
Interior Features
- Basement: Finished, Walk out, N/A
- Flooring: Hardwood
- Appliances: Washer, Dryer, Window Coverings
- Bedrooms Total: 5
- Bathrooms Partial: 1
Exterior & Lot Features
- Lot Features: Guest Suite
- Water Source: Municipal water
- Parking Total: 6
- Parking Features: Attached Garage
- Lot Size Dimensions: 49.7 x 116 FT
Location & Community
- Directions: Warden/Hwy 7
- Common Interest: Freehold
- Community Features: Community Centre
Utilities & Systems
- Sewer: Sanitary sewer
Tax & Legal Information
- Tax Annual Amount: 8839.22
Absolutely Move-In Condition. This Stunning Executive Residence, Featuring Elegant Finishes And High-End Upgrades Throughout, Is Situated In The Highly Sought-After Unionville Neighborhood. Minutes Walk to Unionville High School. Clean Title No Side Walk No Easement. Nearly 4000 SQFT Of The Total Area. Upgraded Double Doors With Smart Lock And Aluminum Alloy Storm Doors. The Foyer Features A High Ceiling Adorned With An Elegant And Grand Chandelier. Modern Lights Throughout The Whole House. The Open-Concept Kitchen Boasts A Functional Island, Quartz Countertops, Upgraded Cabinetry, And A Cozy Breakfast Nook. This Valuable Walk-out Basement Features Ample Open Space And Storage, With The 5th Bedroom, A Full Bathroom, A Living Room, And A Dining Area. The Main Floor, 2nd Floor, And Basement All Provide Views Of The Beautiful And Private View Of The Backyard. Just A Short Stroll To Historic Main Street And Toogood Pond, You'll Find Nature Trails, Parks, Schools, Super Markets, DT Markham, And Convenient Access To Public Transit Along Highway 7/407, Along With Many Other Amenities. Don't Miss It !!! (id:1945)






