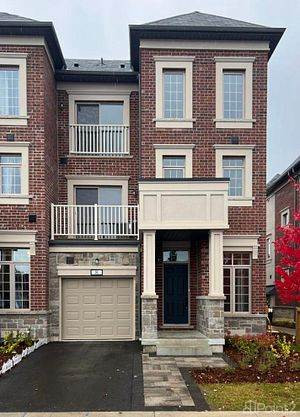1861 Lotus Blossom Road, Pickering
- Bedrooms: 4
- Bathrooms: 4
- Type: Residential
- Added: 92 days ago
- Updated: 17 days ago
- Last Checked: 18 hours ago
Assignment Sale! Highly sought-after Seatonville Community single-car detached home features 4 bedrooms and 3.5 bathrooms across 2,303 sq. ft., built by Deco Homes. The very functional layout includes a ground-floor home office, a south-facing backyard, an upgraded kitchen with granite countertops, a center island, and a stained-to-match oak staircase with flooring. Enjoy 9 ft. ceilings on both the main and second floors and an abundance of windows that flood the home with natural light. The family/living room boasts an electric fireplace. The huge primary bedroom features a walk-in closet and a 5-piece ensuite. All bedrooms are spacious, with convenient second-floor laundry. Move in and enjoy! Builder will complete sodding. Access the home through the garage. The home comes with a seven-year Tarion Warranty and an Energy Recovery Ventilation system.
powered by

Property Details
- Cooling: Central air conditioning, Ventilation system
- Heating: Forced air, Natural gas
- Stories: 2
- Structure Type: House
- Exterior Features: Brick
- Foundation Details: Block
Interior Features
- Basement: Unfinished, N/A
- Flooring: Hardwood, Carpeted, Ceramic
- Bedrooms Total: 4
- Bathrooms Partial: 1
Exterior & Lot Features
- Water Source: Municipal water
- Parking Total: 2
- Parking Features: Attached Garage
- Building Features: Fireplace(s)
- Lot Size Dimensions: 30 x 90 FT
Location & Community
- Directions: Brock Rd & Whitevale Rd
- Common Interest: Freehold
Utilities & Systems
- Sewer: Sanitary sewer
Room Dimensions

This listing content provided by REALTOR.ca has
been licensed by REALTOR®
members of The Canadian Real Estate Association
members of The Canadian Real Estate Association










