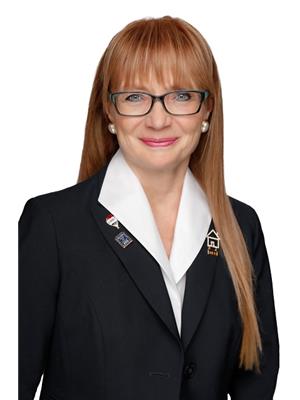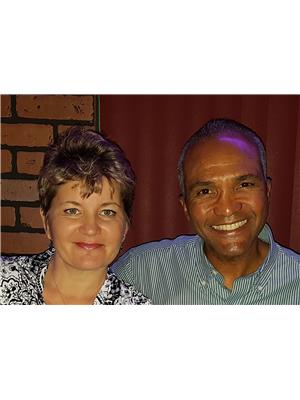1011 1190 Dundas Street E, Toronto South Riverdale
- Bedrooms: 2
- Bathrooms: 1
- Type: Apartment
- Added: 2 days ago
- Updated: 1 days ago
- Last Checked: 18 hours ago
A sunny, south-facing suite in the heart of Leslieville! This well-cared-for one bedroom plus den sits atop The Carlaw with stunning views, stretching all the way to the Lakeshore. White Oak hardwood flooring, quartz countertops, exposed concrete ceilings and a modern kitchen amplify the hip lifestyle that is Dundas & Carlaw. The spacious den is perfect for a WFH setup or can double as overnight guest quarters. Bonus square footage can be found in the laundry closet, large enough to act as an ensuite storage room. Enjoy the full-array of condominium amenities and also immediate access to TTC Transit, Lakeshore Boulevard and the DVP! Underground parking and locker are included to round out this exceptional offer.
powered by

Property Details
- Cooling: Central air conditioning
- Heating: Forced air, Natural gas
- Structure Type: Apartment
- Exterior Features: Concrete
Interior Features
- Flooring: Tile, Hardwood
- Appliances: Refrigerator, Dishwasher, Stove, Dryer, Window Coverings
- Bedrooms Total: 2
Exterior & Lot Features
- View: City view, Lake view, View
- Lot Features: Carpet Free
- Parking Total: 1
- Parking Features: Underground
- Building Features: Storage - Locker, Exercise Centre, Party Room, Security/Concierge
Location & Community
- Directions: Dundas & Carlaw
- Common Interest: Condo/Strata
- Street Dir Suffix: East
- Community Features: Pet Restrictions
Property Management & Association
- Association Fee: 557.95
- Association Name: Crossbridge Condominium Services (416) 466-5238
- Association Fee Includes: Common Area Maintenance, Heat, Water, Insurance, Parking
Tax & Legal Information
- Tax Annual Amount: 2424.83
Room Dimensions
This listing content provided by REALTOR.ca has
been licensed by REALTOR®
members of The Canadian Real Estate Association
members of The Canadian Real Estate Association
















