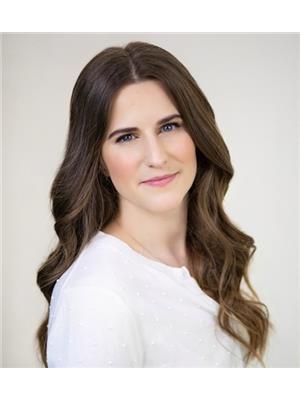203 1341 Clyde Avenue, West Vancouver
- Bedrooms: 2
- Bathrooms: 2
- Living area: 1027 square feet
- Type: Apartment
- Added: 10 days ago
- Updated: 1 days ago
- Last Checked: 13 hours ago
Bright and spacious! This southwest-facing, corner 2bed and 2bath condo offers spacious living with over 1,000 sqft. Filled with natural light, this fully renovated condo features a stylish kitchen with granite countertops, stainless steel appliances, and rich dark wood cabinetry. The generous sized primary bedroom includes a private patio, walk-in closet and ensuite with a soaker tub and heated floors. Additional highlights include an enclosed balcony for your office or flex space, in-suite laundry, one covered parking space, and two storage lockers. Just one block from Marine Drive, you'll enjoy easy access to grocery stores, shops, cafes, restaurants, and public transit. Plus, the beach and the scenic seawall are just a short walk away! Sorry, no pets allowed. (id:1945)
powered by

Property DetailsKey information about 203 1341 Clyde Avenue
- Heating: Baseboard heaters, Radiant heat, Electric
- Year Built: 1980
- Structure Type: Apartment
- Property Type: Condo
- Bedrooms: 2
- Bathrooms: 2
- Square Footage: over 1,000 sqft
- Orientation: Southwest-facing
- Floor: Corner unit
Interior FeaturesDiscover the interior design and amenities
- Appliances: Refrigerator, Dishwasher, Stove, Washer & Dryer
- Living Area: 1027
- Bedrooms Total: 2
- Natural Light: Filled with natural light
- Kitchen: Style: Stylish, Countertops: Granite, Appliances: Stainless steel, Cabinetry: Rich dark wood
- Primary Bedroom: Size: Generous, Private Patio: true, Walk-in Closet: true, Ensuite: Soaker Tub: true, Heated Floors: true
- Additional Rooms: Enclosed Balcony: Use: Office or Flex Space
- Laundry: In-suite
Exterior & Lot FeaturesLearn about the exterior and lot specifics of 203 1341 Clyde Avenue
- Lot Features: Central location, Elevator
- Lot Size Units: square feet
- Parking Total: 1
- Building Features: Laundry - In Suite
- Lot Size Dimensions: 0
- Parking: Covered Parking Space: 1
- Storage: Two storage lockers
Location & CommunityUnderstand the neighborhood and community
- Common Interest: Condo/Strata
- Community Features: Pets not Allowed, Rentals Allowed With Restrictions
- Proximity: Marine Drive: One block away, Grocery Stores: Nearby, Shops: Nearby, Cafes: Nearby, Restaurants: Nearby, Public Transit: Easy access, Beach: Short walk away, Seawall: Short walk away
Business & Leasing InformationCheck business and leasing options available at 203 1341 Clyde Avenue
Property Management & AssociationFind out management and association details
- Association Fee: 640.35
Tax & Legal InformationGet tax and legal details applicable to 203 1341 Clyde Avenue
- Tax Year: 2024
- Parcel Number: 005-868-955
- Tax Annual Amount: 2403.76

This listing content provided by REALTOR.ca
has
been licensed by REALTOR®
members of The Canadian Real Estate Association
members of The Canadian Real Estate Association
Nearby Listings Stat
Active listings
49
Min Price
$274,900
Max Price
$5,899,000
Avg Price
$2,104,133
Days on Market
84 days
Sold listings
14
Min Sold Price
$988,000
Max Sold Price
$4,000,000
Avg Sold Price
$2,002,207
Days until Sold
68 days

































