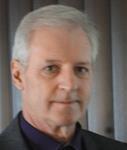552 Bay Street, Ottawa
- Bedrooms: 4
- Bathrooms: 3
- Type: Residential
- Added: 10 days ago
- Updated: 1 hours ago
- Last Checked: 2 minutes ago
Open House Saturday September 21 2-4pm. This spacious, legal duplex is perfect for investors, multi-generational or single family living! The main floor one bed two bath unit boasts generous layout - formal living & dining rooms, eat-in kitchen open to sunny family room. Finished basement includes rec room & full bath, laundry & storage areas. Enjoy hedged yard with lush perennial gardens. Second floor unit includes living & dining areas, two bedrooms, full bath & expansive south facing deck. Parking for three vehicles, wheelchair access through side entrance! Easily convert to a four bedroom single family home. Furnace & HWT 2017, roof 2010. Steps to shops, parks, public transit & more, you'll love this convenient Centretown location! Rents are approximate, recent inspection on file. (id:1945)
powered by

Property Details
- Cooling: Central air conditioning
- Heating: Forced air, Natural gas
- Stories: 2
- Year Built: 1875
- Structure Type: Duplex
- Exterior Features: Brick, Stucco
- Foundation Details: Stone, Poured Concrete
Interior Features
- Basement: Partially finished, Full
- Flooring: Tile, Wall-to-wall carpet
- Appliances: Blinds
Exterior & Lot Features
- Water Source: Municipal water
- Parking Total: 3
- Parking Features: Surfaced
- Lot Size Dimensions: 33 ft X 62 ft
Business & Leasing Information
- Current Use: Development residential
- Existing Lease Type: Gross
Utilities & Systems
- Sewer: Municipal sewage system
Tax & Legal Information
- Tax Year: 2024
- Parcel Number: 041220276
- Tax Annual Amount: 6476
- Zoning Description: R4UD[478]
Additional Features
- Number Of Units Total: 2
This listing content provided by REALTOR.ca has
been licensed by REALTOR®
members of The Canadian Real Estate Association
members of The Canadian Real Estate Association

















