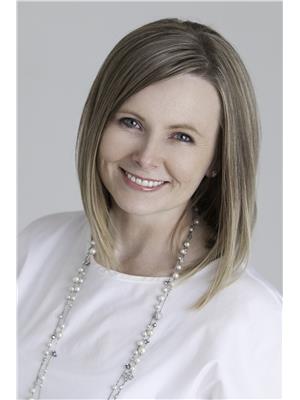50 49547 Rge Rd 243, Rural Leduc County
- Bedrooms: 4
- Bathrooms: 3
- Living area: 153.29 square meters
- Type: Residential
Source: Public Records
Note: This property is not currently for sale or for rent on Ovlix.
We have found 6 Houses that closely match the specifications of the property located at 50 49547 Rge Rd 243 with distances ranging from 2 to 10 kilometers away. The prices for these similar properties vary between 539,000 and 689,000.
Nearby Places
Name
Type
Address
Distance
Gartner
Establishment
Rolly View
1.7 km
UFA
Food
6509 45 St
6.9 km
Hilton Garden Inn Edmonton International Airport
Night club
8208 36 St
7.0 km
Notre Dame School
School
Leduc
7.0 km
Hampton Inn & Suites Edmonton International Airport
Lodging
3916 84 Ave
7.4 km
Zambelli Prime Rib Steak & Pizza
Restaurant
6210 50 St
7.5 km
Tim Hortons
Cafe
5603 50 St
7.7 km
Days Inn Edmonton Airport
Lodging
5705 50 St
7.7 km
Holiday Inn Express & Suites Edmonton-International Airport
Lodging
1102 4th Street
7.9 km
Tim Hortons
Cafe
8002 Sparrow Crescent
7.9 km
Nisku Truck Stop Ltd
Liquor store
8020 Sparrow Dr
7.9 km
Crystal Star Inn
Lodging
8334 Sparrow Crescent
8.0 km
Property Details
- Heating: Forced air, See remarks
- Year Built: 1980
- Structure Type: House
- Architectural Style: Hillside Bungalow
Interior Features
- Basement: Finished, Full
- Appliances: Washer, Dishwasher, Stove, Dryer, Compactor, Oven - Built-In, See remarks, Window Coverings, Garage door opener, Garage door opener remote(s)
- Living Area: 153.29
- Bedrooms Total: 4
- Fireplaces Total: 1
- Fireplace Features: Wood, Unknown
Exterior & Lot Features
- View: City view
- Lot Features: Private setting, Treed, See remarks, Flat site, Closet Organizers
- Lot Size Units: acres
- Parking Features: Attached Garage, Detached Garage, RV, See Remarks
- Building Features: Vinyl Windows
- Lot Size Dimensions: 3.15
Additional Features
- Photos Count: 49
Welcome to your oasis just minutes from Leduc, Beaumont and Nisku. This fully fenced property is very private and has animal shelters with different fenced areas allowing separation for all your animals. It sits on 3.15 acres with stunning views. There is an additional detached 2 car garage for all your toys. Inside you will find a gorgeous updated kitchen with quartz counter tops, custom cabinetry and a large island. Off the kitchen is an enclosed sunroom with west facing views for beautiful sunsets! The primary bedroom has an updated ensuite with a walk-in closet! Sliding doors leading to a deck. The main floor also features 2 more bedrooms and a 3pc bath, sunken living room with a wood burning fireplace with a stunning view and laundry room with lots of storage. Downstairs you have a separate entrance with a full kitchen, living room, 3pc bath, bedroom and access to the attached oversized double garage. Other updates include cistern, holding tank, newer hot water tank, vinyl windows, and much more. (id:1945)











