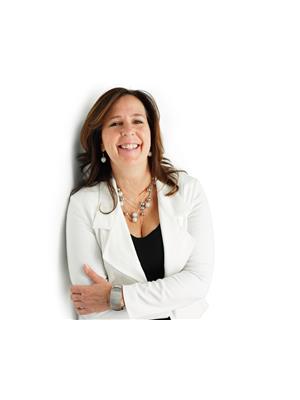121 Gilson Street, Kawartha Lakes
- Bedrooms: 4
- Bathrooms: 5
- Type: Residential
- Added: 192 days ago
- Updated: 36 days ago
- Last Checked: 3 hours ago
This Stunning Custom-Built ICF Construction 2022 3+1Bedroom, 5-bathroom Bungalow is sure to impress displaying over 6000 sq ft of luxury and high-quality finishes throughout. Showcasing a welcoming and bright open concept design the features include engineered hardwood floors, 9' ceilings on both levels, Chefs dream kitchen with an 8' Centre Island, Quartz Counters plus a walk-in pantry, large breakfast area with patio door walk-out to a heated stamped concrete deck with glass rails to take in the views of the backyard, 2nd & 3rd bedrooms both with 3 pc. ensuites, main floor laundry with a dog washing station, radiant in-floor heated floors in most areas on both levels, primary bedroom with spa like 5 pc ensuite and dream walk-in closet, a newly finished bright and spacious lower level ideally set up for in-laws with a massive rec room open to kitchen with granite counters and breakfast bar and large eat-in area with large windows overlooking the back yard , spacious 4th bedroom w/walk-in closet, 3 pc bath including its own laundry and so much more. Further enhancing this exceptional property is the inclusion of in-floor heating in the oversized double car garage (12'6"" Height) with potential bonus room above, triple car paved driveway with parking for 12 plus vehicles as well as a separate driveway to a 1260 (+/-) sq ft shop with 14' 6"" Ceiling Height & 14' Overhead Door. Only steps away is a Private Waterfront Lot You Share Ownership Of (1 Of 22 Shares)!
powered by

Property DetailsKey information about 121 Gilson Street
- Cooling: Central air conditioning
- Heating: Forced air, Propane
- Stories: 1
- Structure Type: House
- Exterior Features: Brick, Stone
- Foundation Details: Insulated Concrete Forms
- Architectural Style: Bungalow
Interior FeaturesDiscover the interior design and amenities
- Basement: Finished, Walk out, N/A
- Flooring: Hardwood
- Appliances: Water softener, Hot Tub, Oven - Built-In
- Bedrooms Total: 4
- Bathrooms Partial: 1
Exterior & Lot FeaturesLearn about the exterior and lot specifics of 121 Gilson Street
- Lot Features: Level, Paved yard
- Parking Total: 16
- Parking Features: Attached Garage, RV
- Lot Size Dimensions: 113.6 x 345.3 FT
Location & CommunityUnderstand the neighborhood and community
- Directions: Ramsey Rd/ Fingerboard Rd
- Common Interest: Freehold
- Community Features: School Bus
Utilities & SystemsReview utilities and system installations
- Sewer: Septic System
Tax & Legal InformationGet tax and legal details applicable to 121 Gilson Street
- Tax Annual Amount: 8562.96
Room Dimensions

This listing content provided by REALTOR.ca
has
been licensed by REALTOR®
members of The Canadian Real Estate Association
members of The Canadian Real Estate Association
Nearby Listings Stat
Active listings
1
Min Price
$2,199,900
Max Price
$2,199,900
Avg Price
$2,199,900
Days on Market
192 days
Sold listings
0
Min Sold Price
$0
Max Sold Price
$0
Avg Sold Price
$0
Days until Sold
days
Nearby Places
Additional Information about 121 Gilson Street

















































